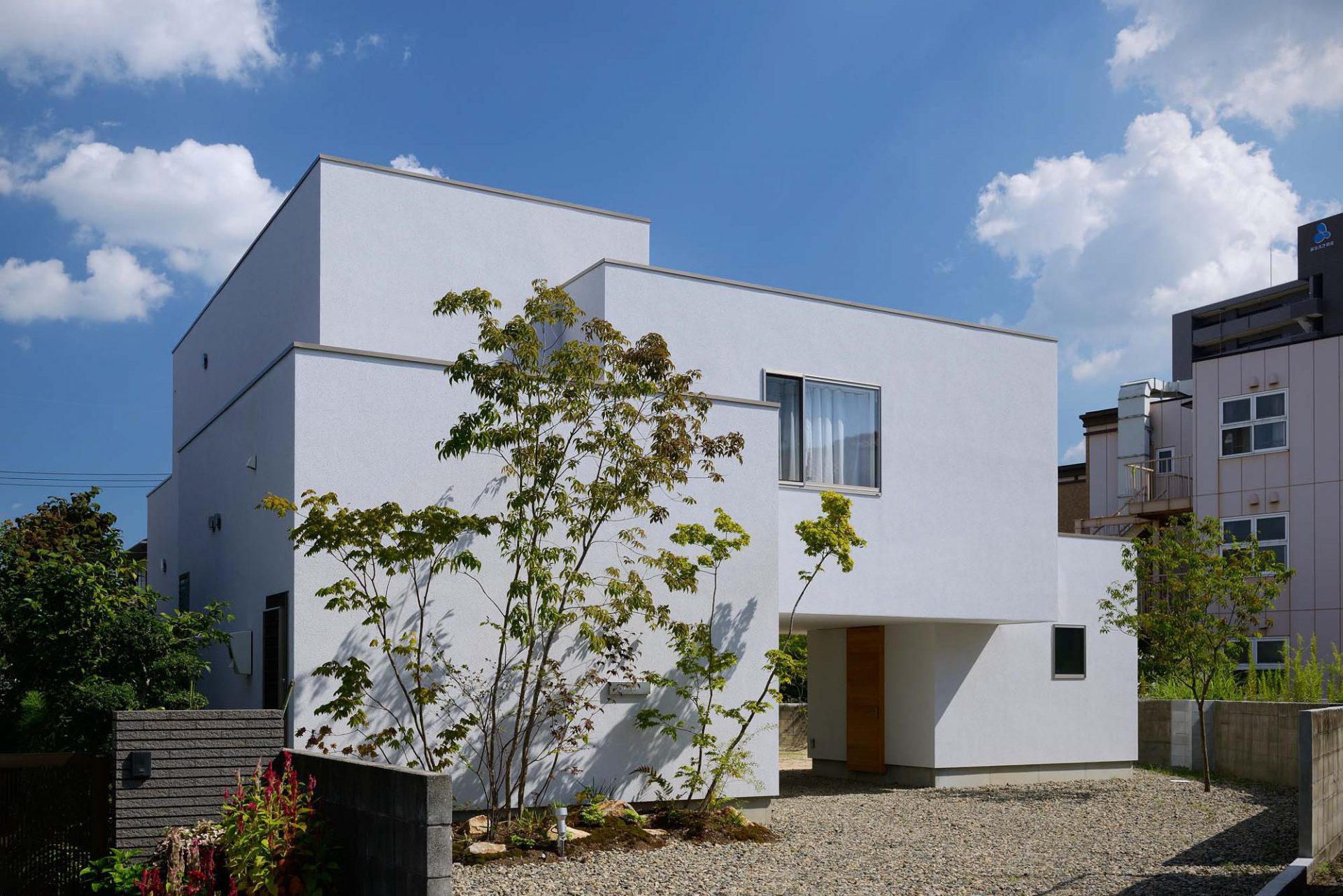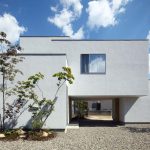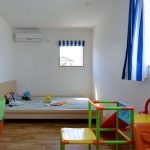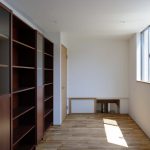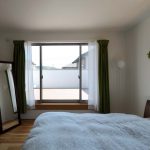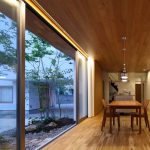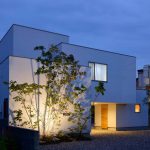架橋は部屋をつなぎ、庭をつなぐ。
どの場所にいても「2つの庭」の季節のうつろいを感じることができます。
敷地は小学校がほど近い、閑静な住宅街。ゲストの車を数台停められる前庭と、本来の庭園の用途となる庭の、「2つの庭」をレイアウトすることから計画がスタートしました。
敷地の大部分を占める庭を有効に使えないか?
そこで、道路側である西側と、陽当たりの良い南側に庭を配置し、その庭を繋ぐように、ブリッジ構造で建物を宙に浮かせ、普段はガレージとして機能する半外部空間を設けました。
2つの庭を繋げることにより、南の庭にテントを張って、屋根の下でバーベキューを楽しんだり、ゲストが来た際には、すべてが駐車スペースとなったり、場面に応じて様々な使い方が出来る庭になりました。
2つの庭の間を、架橋のように建物を渡すことで、採光、通風の確保はもちろん、どの部屋からも庭が見え、季節のうつろいを感じることができます。
The changing seasons of the dual gardens can be experienced from every room.
Located in a quiet space near a local primary school, the concept for this dwelling started with a dual yard layout, the front for guest parking and an aesthetically prioritised garden at the rear.
To effectively use the large amount of outdoor space, we divided the land into two areas, a western garden facing the road and a southern garden which has good sun coverage. The bridged living space serves as a suspended partition between both areas, while also functioning as a carport.Connecting both gardens allows for optimal utilisation, such as camping in the backyard while using the bridged living space as a roof for a barbeque, or accommodating the cards of guests.
The design also facilitates sun access to every room and effective ventilation. Each room also has visual access to the garden, allowing the occupants to feel the changes of each season.
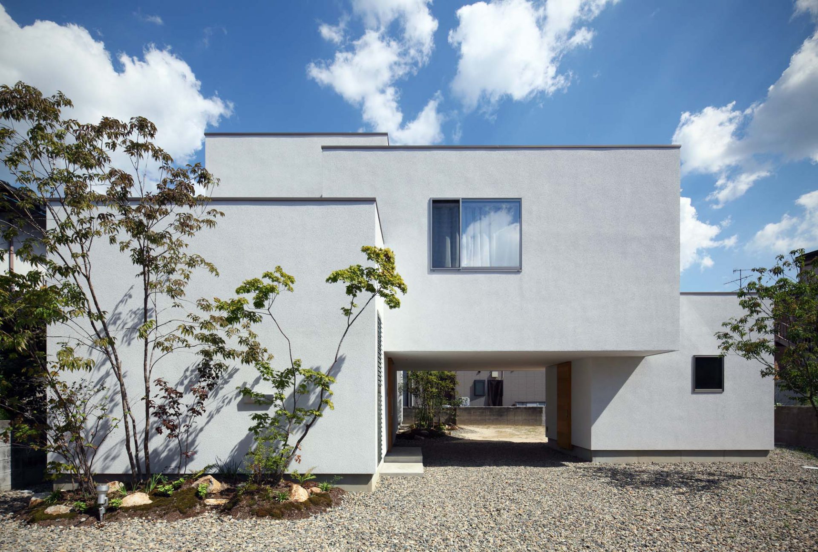
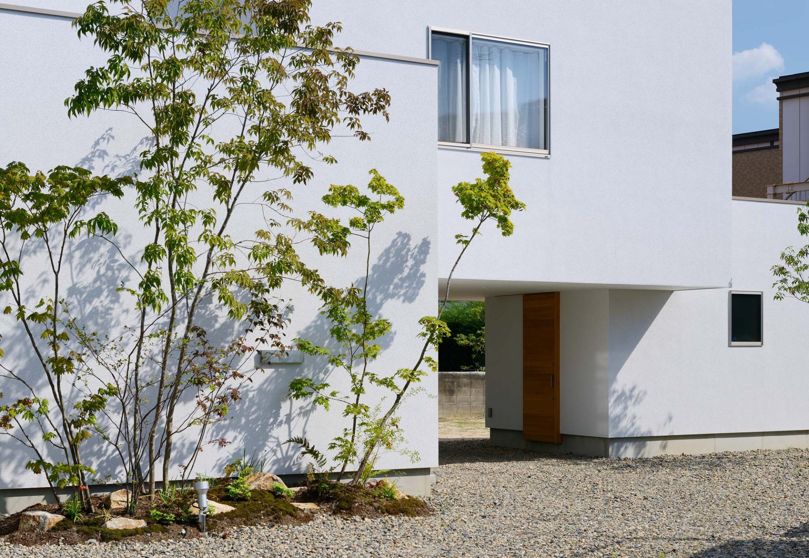
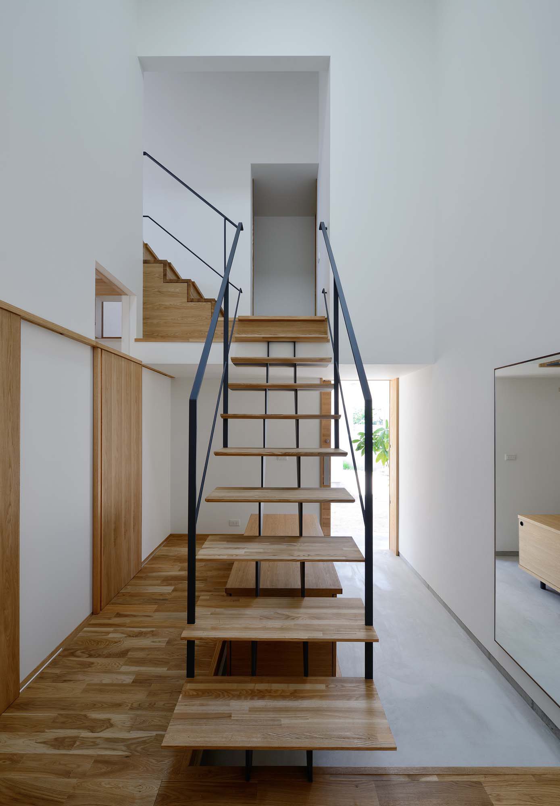
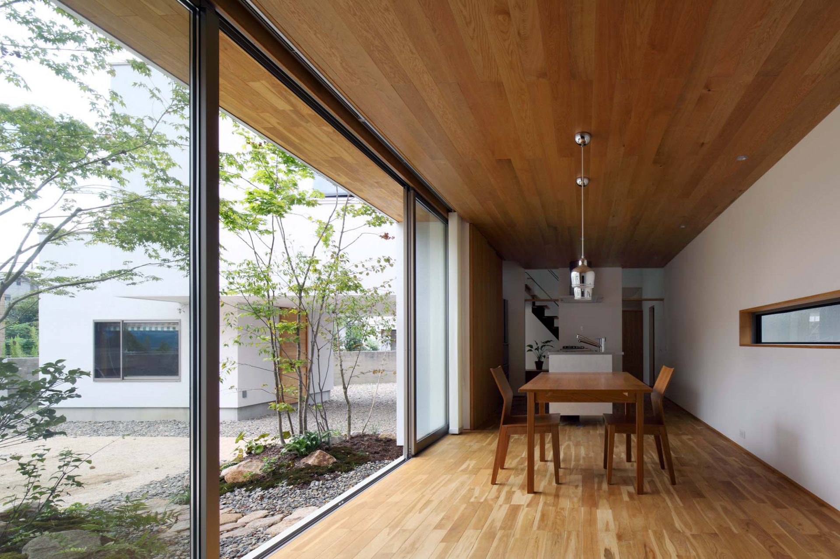
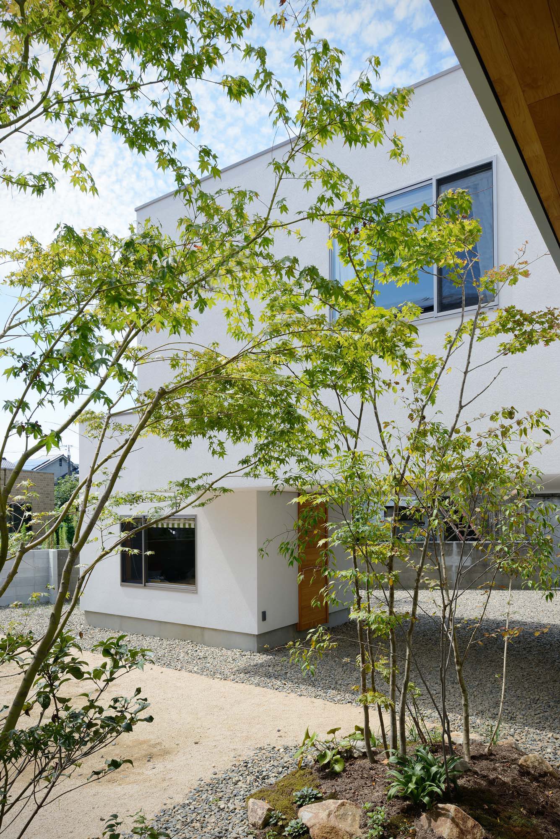
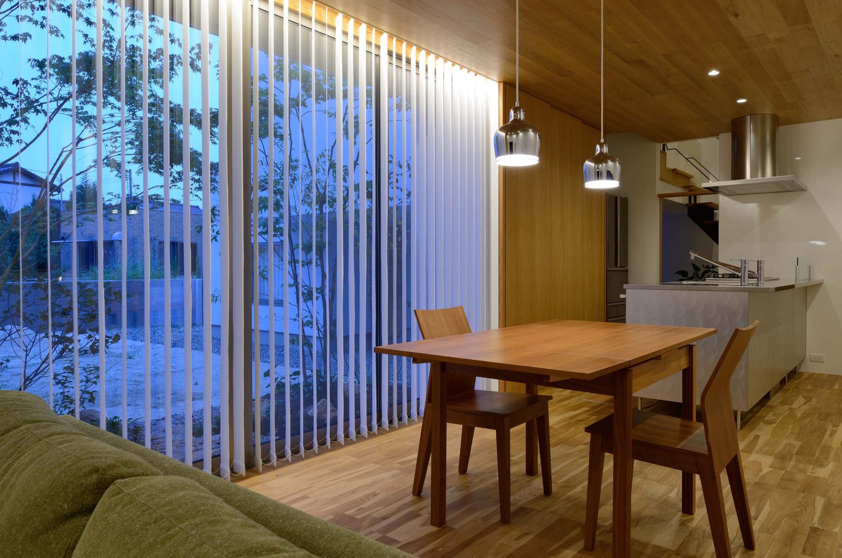
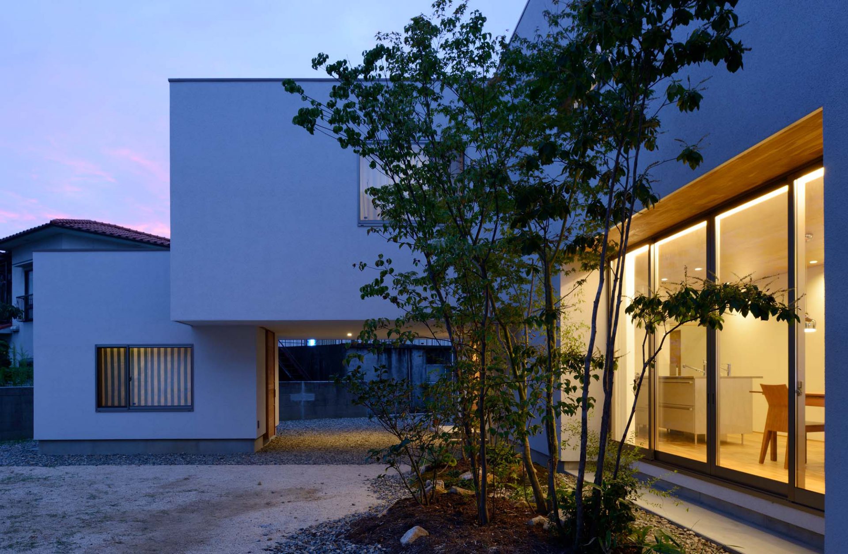
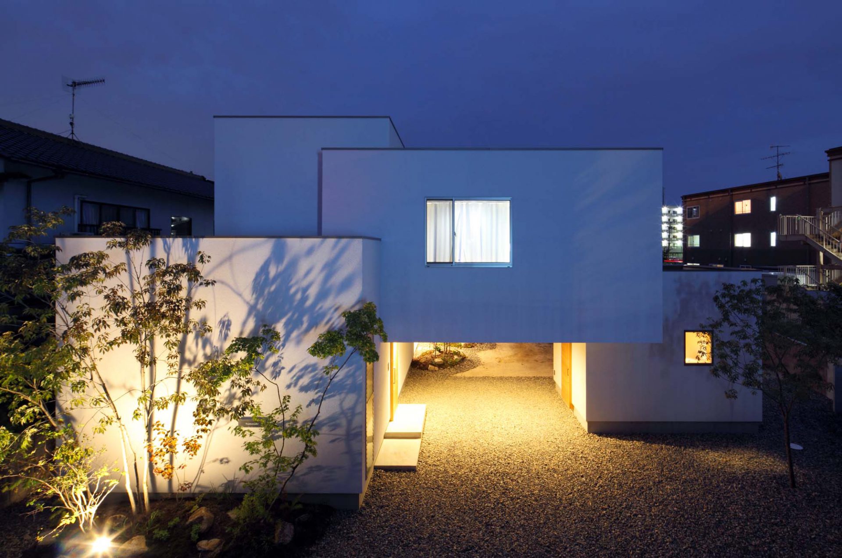
Project Data
General constructors : Arai Construction
Structural consultants : Kurashiki Structural Planning Ltd.
Landscape gardener : Souzouen
Photographer : Kei Sugino

