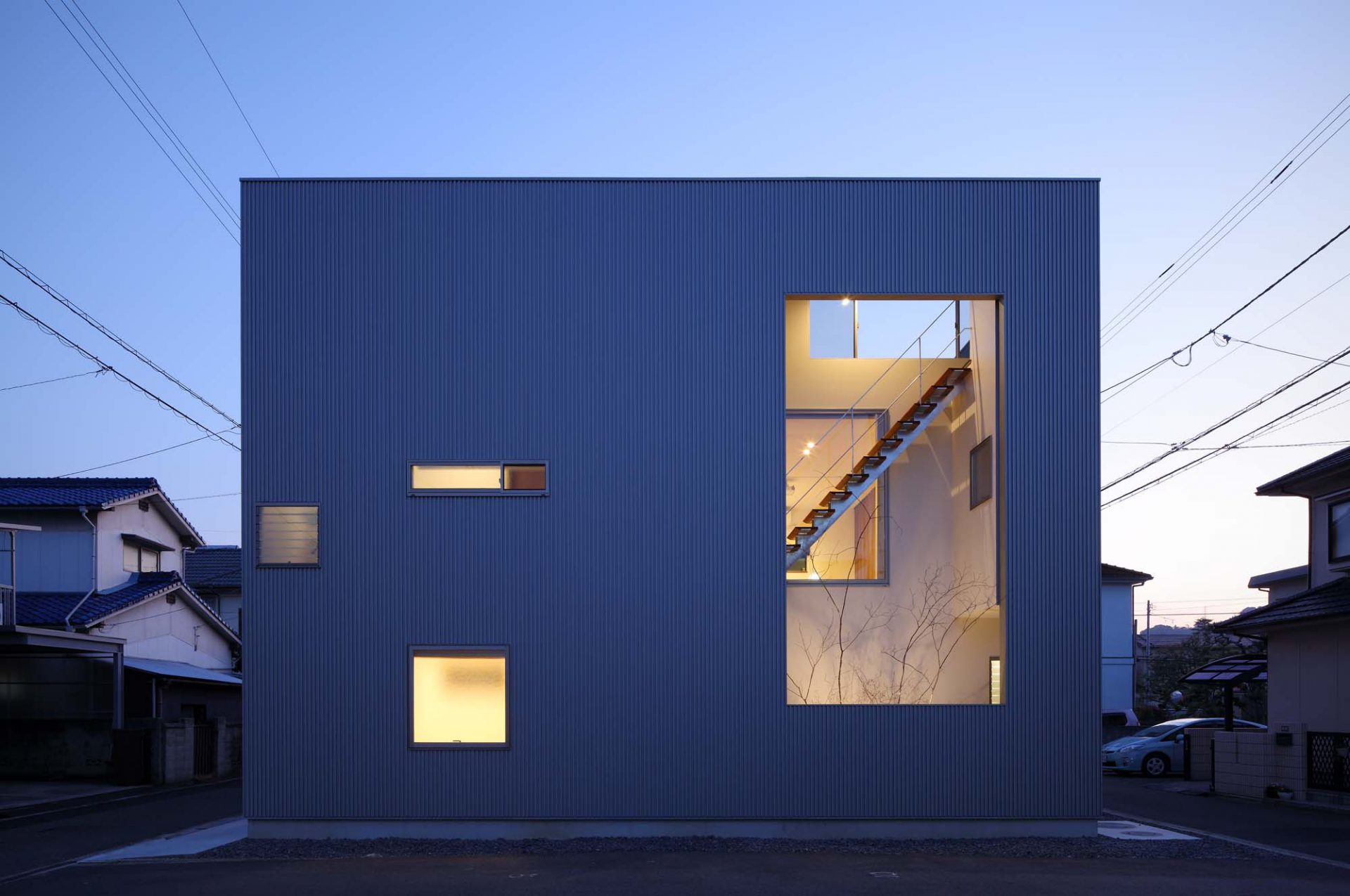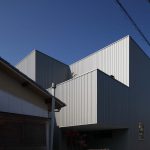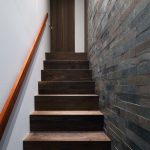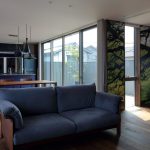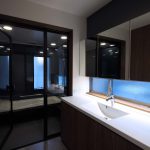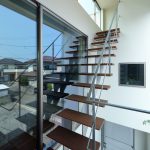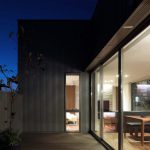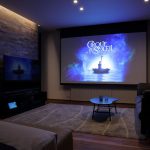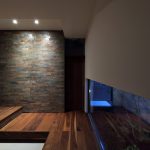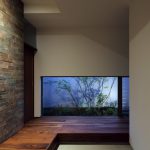最大の広さと、最大の高さを実現。
規制を守りながら、最大限利用した計画となっています。
敷地は、松山市の市街地からほど近い住宅街。クライアントからの要望は、大きく2つあり、陽当たりの良い2階にすべての居住スペースを持ってくることと、夏に花火を眺められることでした。
まず、2階の面積を確保するために、建ぺい率により建物の大きさの検討を始めました。無駄を1%以下に抑え、最大の面積となるよう建物を計画しました。また、LDK、ベッドルーム、バスルーム等すべての部屋が庭に接するという要望もあったため、居室を挟むように、南側にウッドテラス、北側に1階から吹き抜けている庭を設けました。
その北側の庭から屋外階段で屋上に昇ることができます。花火が眺められるように、道路斜線制限から建物の高さを決め、最高の高さを実現しています。
規制を守りながら、最大限利用した計画となっています。
Within the regulation, the plan has being utilized to the maximum.
The site is located in the residential area near the city area of Matsuyama City.There are two main requests from the client, one is to have all the living space on the sunny second floor, and the other is to be able to watch the fireworks in summer.
To ensure the second floor area, we first considered the size of the building by building-to-land ratio. Keep waste to less than 1%, we planned the building to become the maximum area. Also the client demanded to have all the LDK, bedrooms, and bathrooms to be faced to the garden, we placed the wooden terrace to the south side, and the garden built in wellhole style from the first floor on the north side and laid the living room between them.
The rooftop can be reached by outdoor stairs on north side garden. To be able to watch the fireworks, we calculated the height of the building by the regulation for the height of buildings and achieved the best height.
Within the regulation, the plan has being utilized to the maximum.
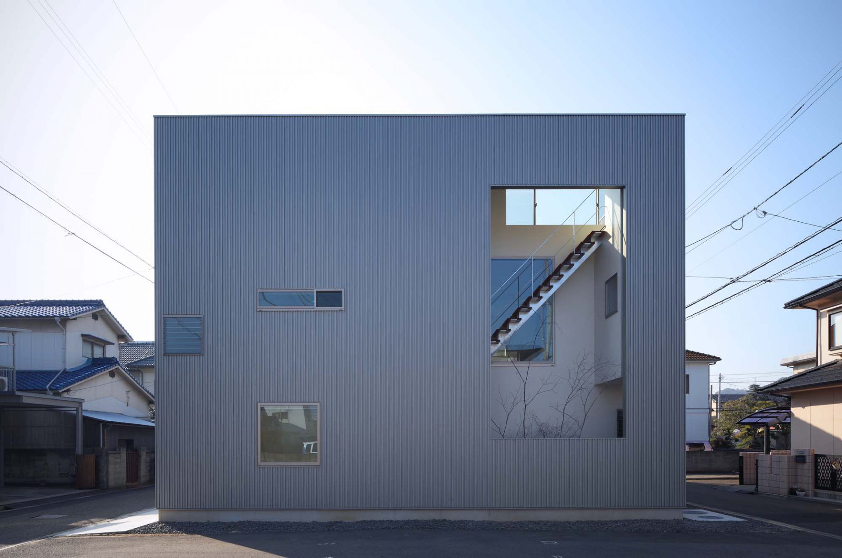
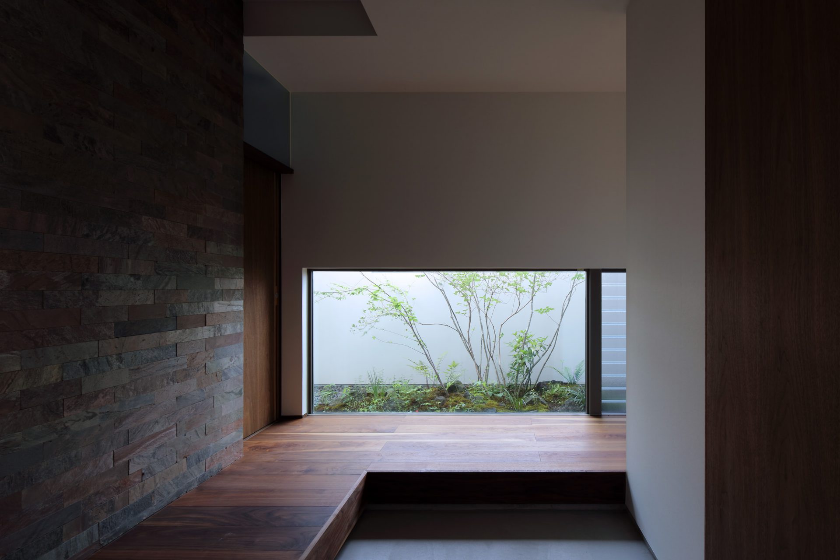
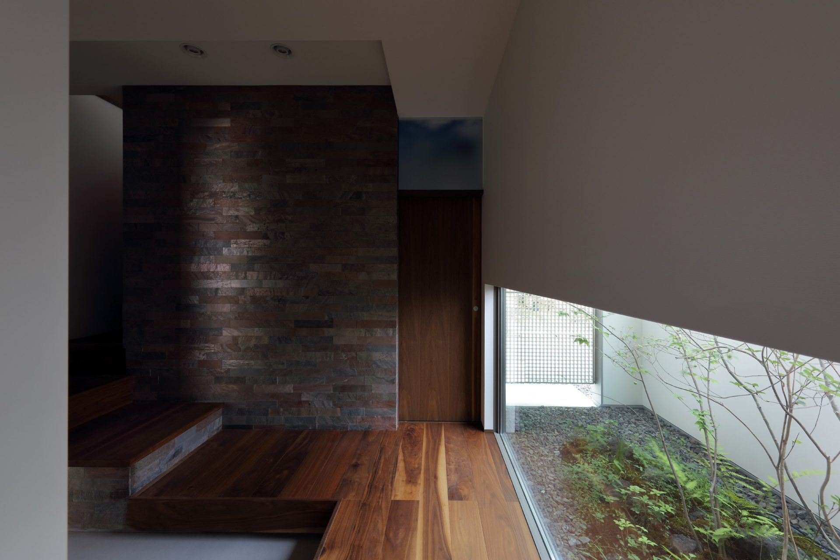
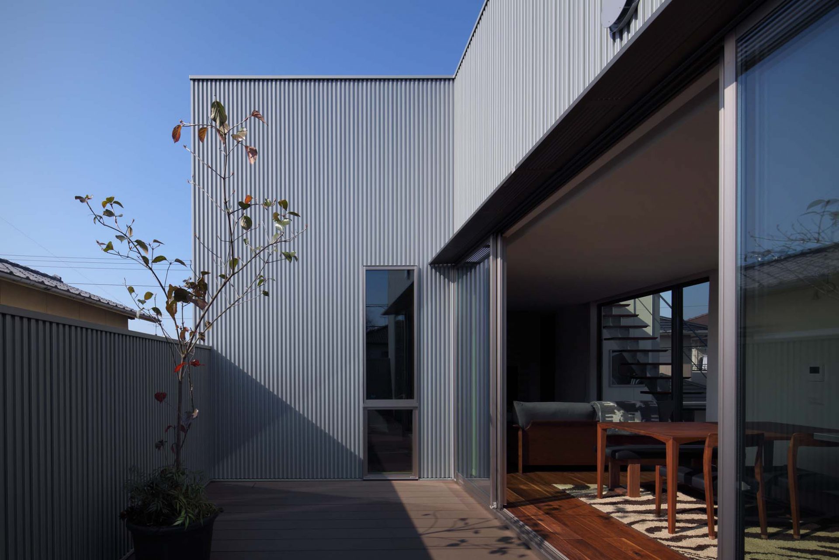
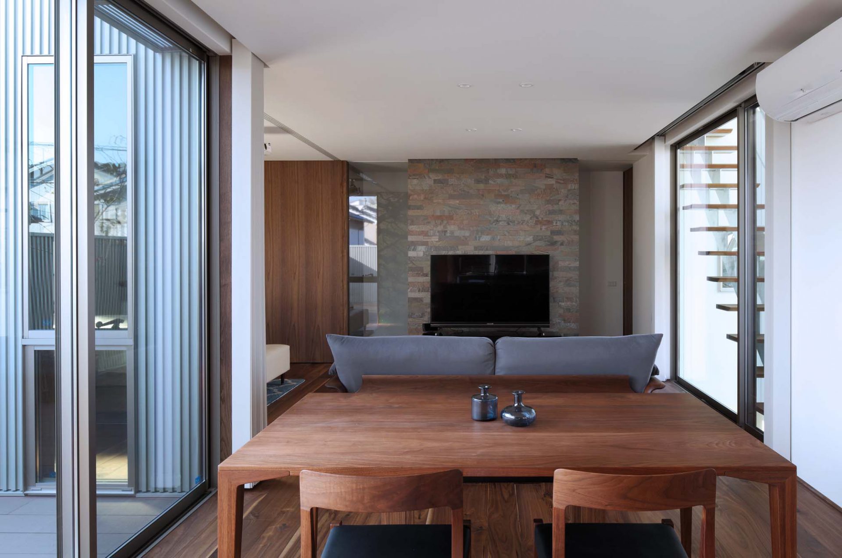
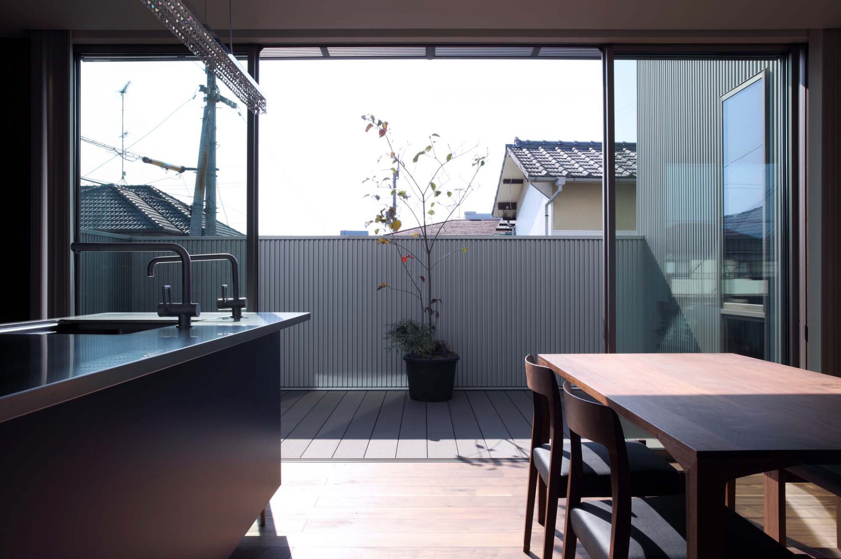
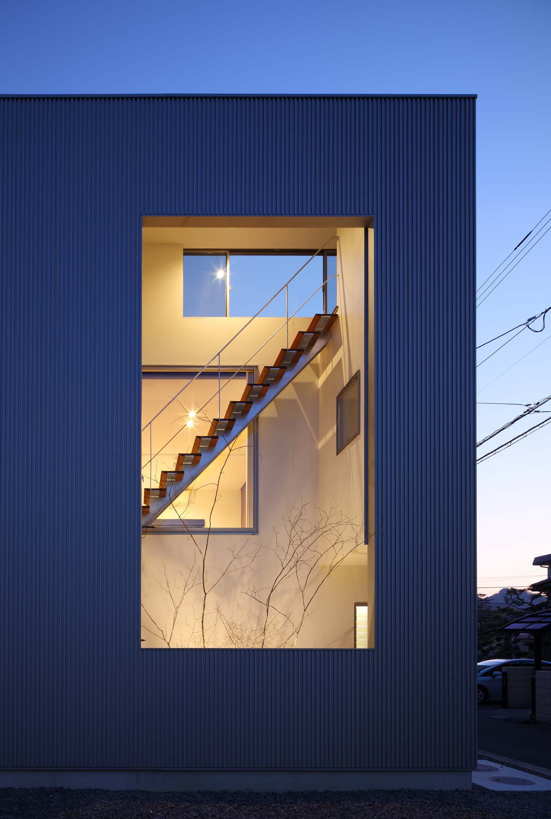
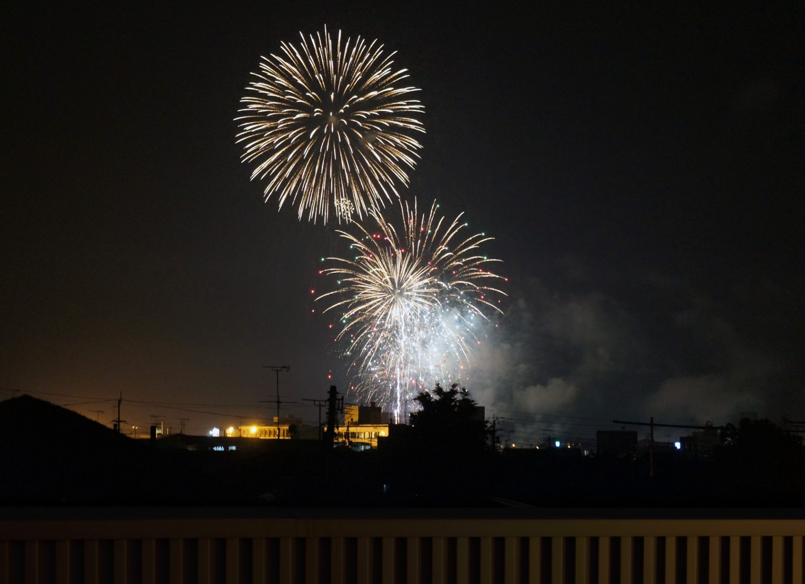
Project Data
General constructors : Fujizokei
Landscape gardener : Souzouen
Structural consultants : Kurashiki Structural Planning Ltd.
Photographer : Kei Sugino

