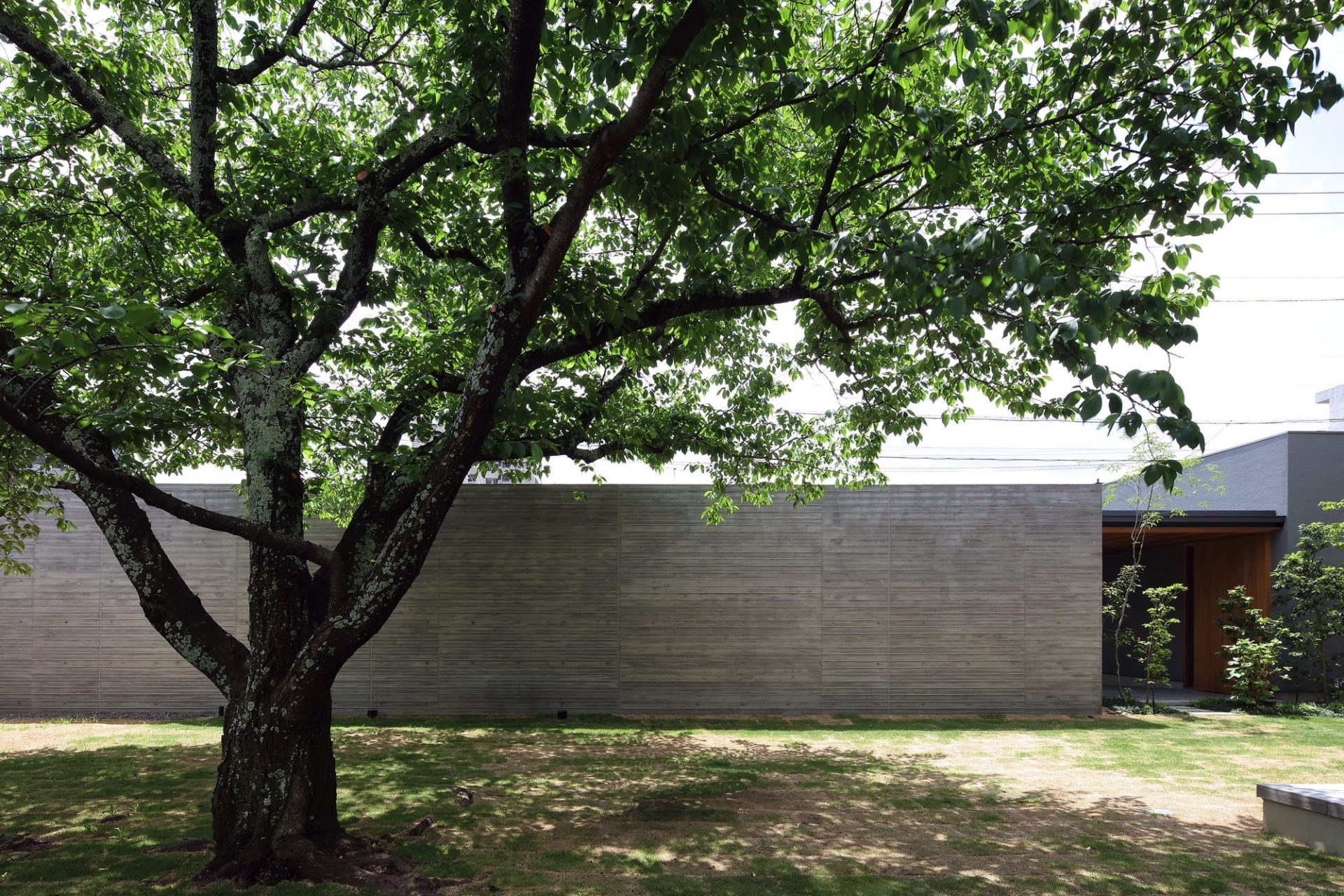ソメイヨシノの樹の下で。
春を喜び、子の成長を喜ぶ。
場所は愛媛県松山市の市街地。景観条例が敷かれている地域で、近隣にある歴史的景観資源や、風情のある水路や石畳が周囲の豊かな自然景観を醸し出していました。また、敷地には樹齢の深い、高さ10mを超えるソメイヨシノの樹が植わっていました。この樹を主眼において設計することが、クライアントからの強い要望であり、私たちもそう有りたいと考えました。
まず、周辺には中層のマンション等もあることから、垣根程度ではプライバシーの確保は難しく、敷地を3mのRC壁で囲うことにしました。高い壁は、街に対して閉鎖的な印象になりがちですが、壁を分節し、道路に面するポーチを広めに設けることで、周辺環境に圧迫感を与えないように配慮しました。また歴史的景観との調和のために、コンクリートは杉板型枠を選びました。石畳の歩道を行き交う人々は、その壁を超えて桜の樹冠を見渡すことができます。
建物は、桜の樹を囲うようにコの字型のレイアウトとし、ヴォリュームを前面道路からセットバックするにつれて、1層から2層に上げていくことで、自然にスケールアップをしています。家族が集まるリビングを落ち着ける場所とするために、他のフロアレベルとは1段下げ、ダウンリビングとしています。また天井高を3.7mとし、2Fの子供達が使うワークスペースとガラスでつなぎ、子供達の気配が感じることができます。
色彩計画については、桜のピンク色を強調するために、建築材料を無彩色のグレーに統一しました。色は同一で、コンクリート、石、タイル、金属、ファブリック等、素材を変化させることで、マテリアルエクスペリエンスを体感出来るように試みました。またグレーのみだと無機質となるので、外壁材、フローリング材の木部は生地のままとし、温かみを感じさせる建築となっています。
もうすぐ竣工という春に、クライアントに新たな子が生まれました。
大きな桜の樹の下で、子供たちが自由に遊び、このソメイヨシノが子の成長を見守ってくれることを願います。
Under a Someiyoshino cherry tree
The house is situated in the heart of Matsuyama City, Ehime (Shikoku Island). The city’s Landscape Ordinance is laid in the area so that historical tourist attractions and beautiful natural scenery with water channels and stone pavements are well preserved and seen in the neighborhood.
On the house’s ground stands a treasured Someiyoshino cherry tree of old age and of 10-meter height or more. It was the client’s strong request to have the tree as a primary element in designing the house, and so we perfectly agreed.
In order to ensure an adequate privacy we surrounded the house site with 3 meter high reinforced concrete walls, because among the neighboring houses there is a medium-rise apartment building and a regular fence would not have been enough. High walls usually can give an unsocial impression to the landscape, however, we managed to have non-oppressive atmosphere by sectioning the wall and placing a wide entrance porch facing the front street. The walls’ wooden motif serves to harmonize with the historical views around also.
People passing by on the stone-paved street can enjoy the cherry tree by looking out over those walls.
The house is U-shaped around the cherry tree, with the lower front volume along the front street and higher volume in rear part. This composition gives an impression of the house raising naturally toward northern rear part.
In the center of “U” we located living room. To make it a cozy and comfortable space for the family to gather, its floor is made into step-down flooring. Its ceiling is 3.7 meter high and the upper part of the living room is connected by glass partition with children’s study room of 2nd floor, so that parents can see and sense their children.
As for colors, to make cherry’s pink more aesthetically conspicuous and attractive, we chose achromatic gray for architectural elements. By having different materials such as concrete walls, stones, tiles, metals and textiles in the same color within a few shades, you can feel more vividly the nature of each material.
To avoid the house appearing too neutral or too cool though, we added warmth of wood by applying cedar boards to exterior wall in part and by laying floors with ash and oak boards.
In Spring, when the house was coming to completion, a new baby was born to the client’s family.
We earnestly hope and believe that the children will enjoy playing under the Someiyoshino cherry tree and that the tree will watch over them as they grow.
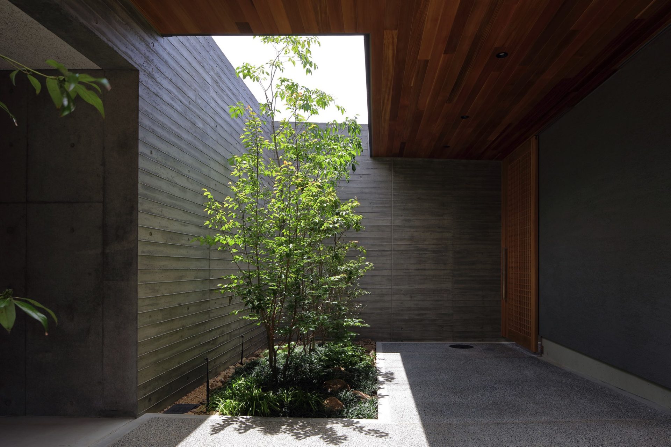
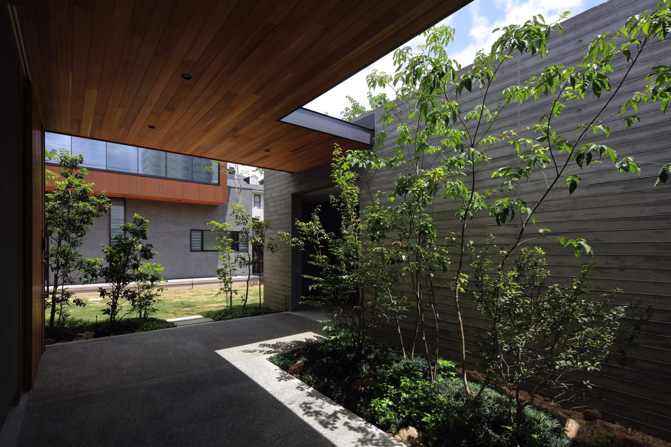
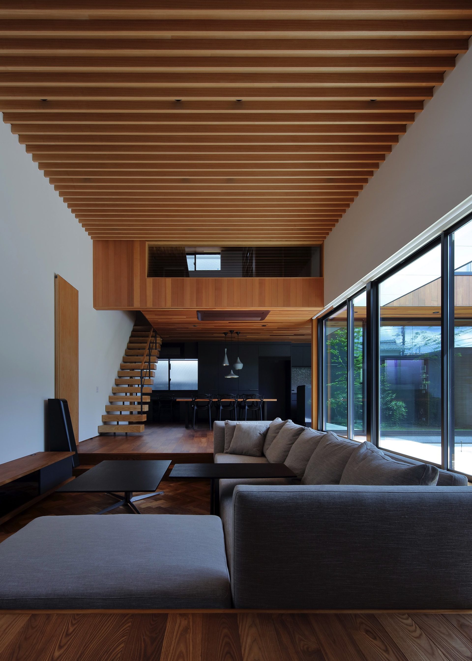
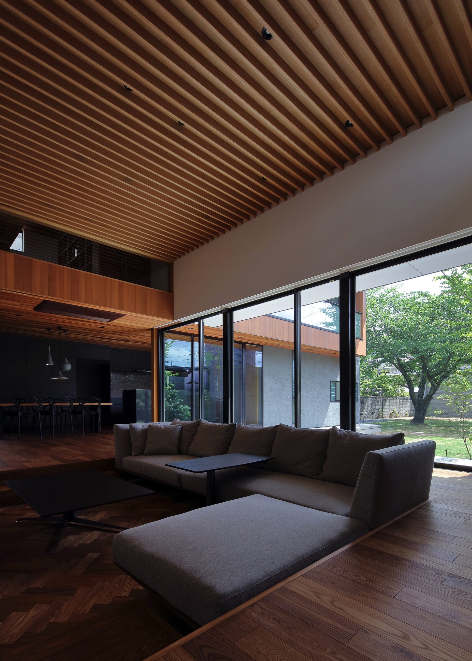
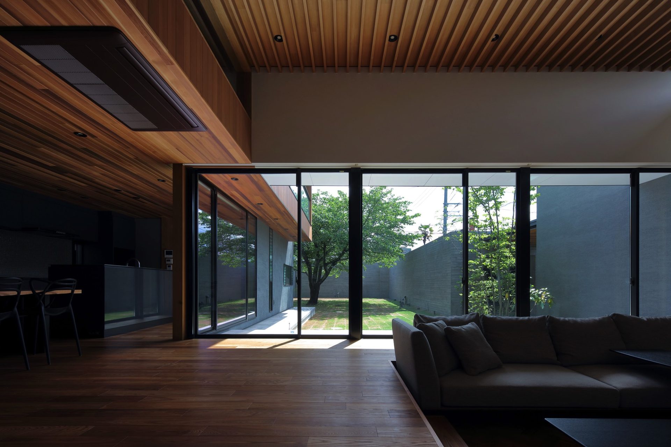
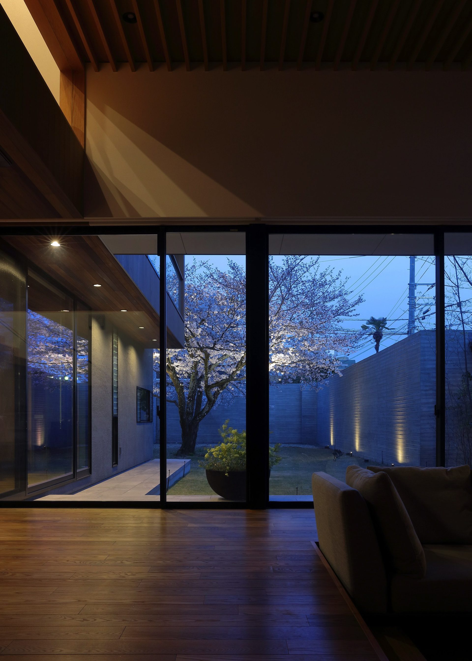
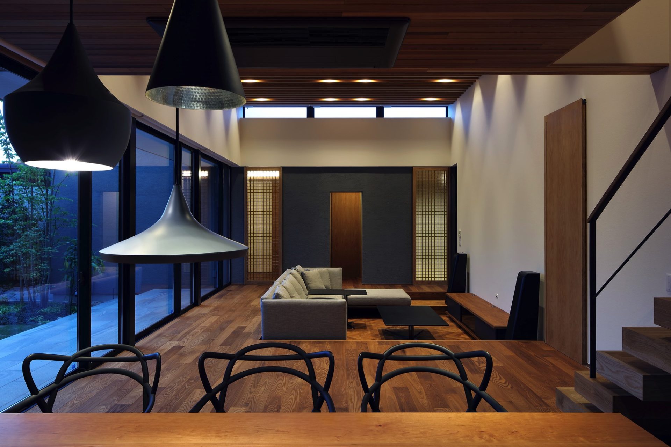
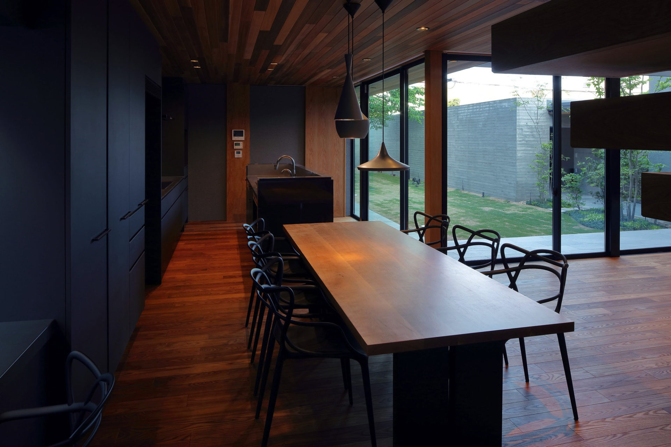
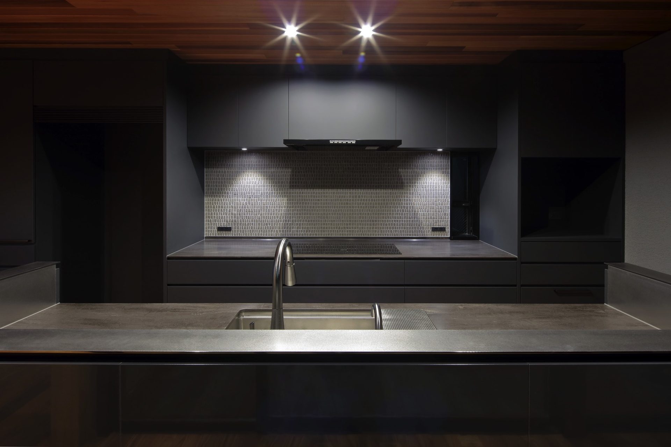
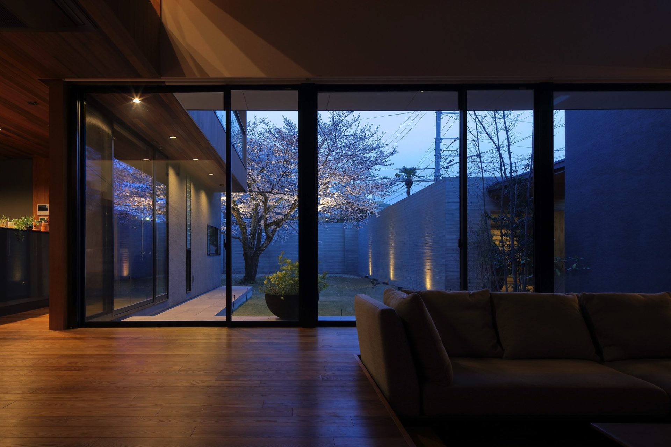
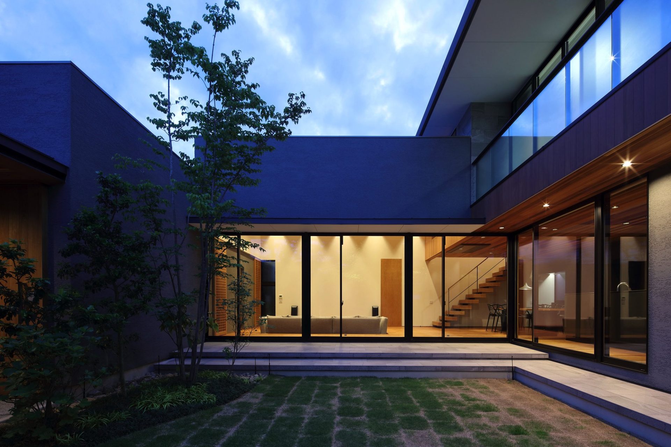
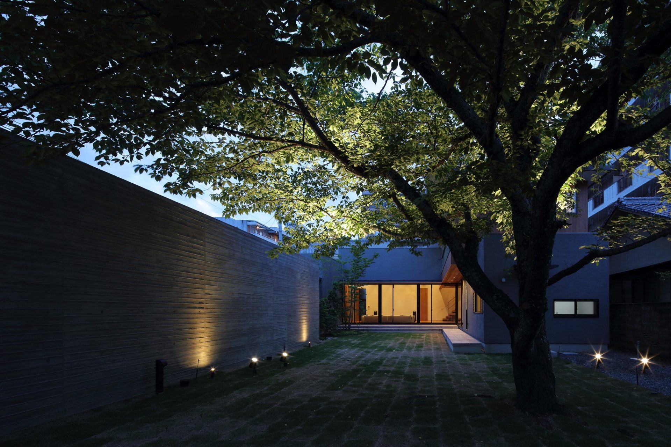
Project Data
General constructors : Fuji Zoukei
Landscape gardener : Taro Senba
Structural consultants : Kurashiki Structural Planning Ltd.
Photographer : Kei Sugino

