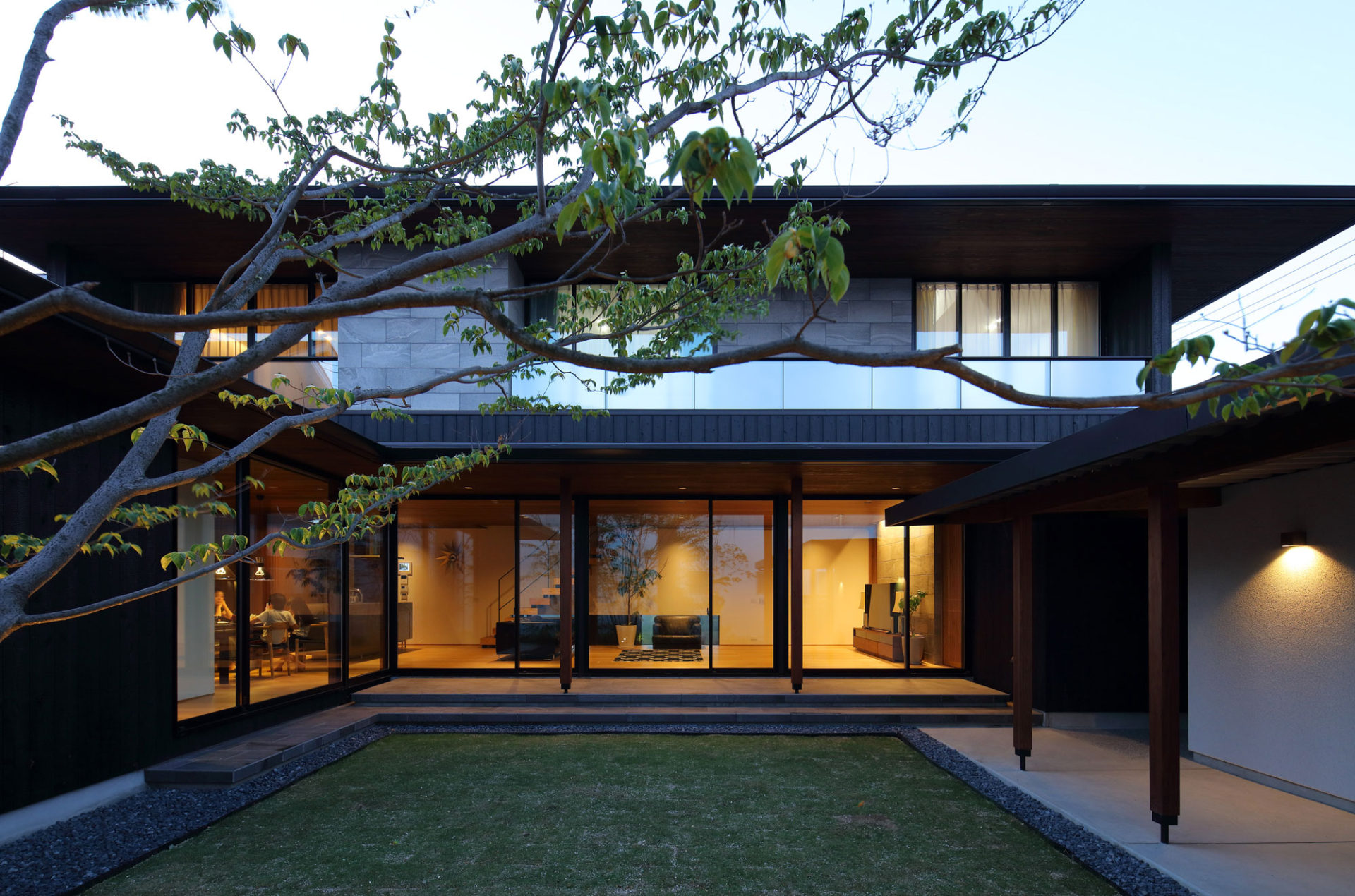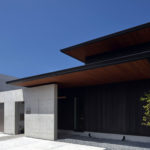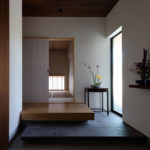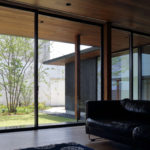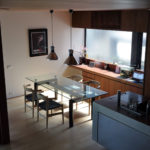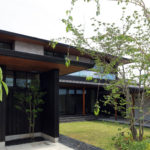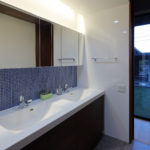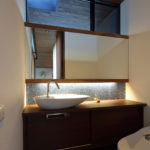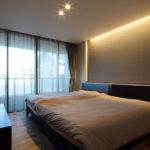家の作りやうは夏をむねとすべし
夏の日差しを楽しむ、夏のための家です。
「深い、深い、軒が欲しい。それは包まれるような安心感を生み出す。」
クライアントのこの言葉から計画はスタートしました。まず建物形状は、敷地に対して南に開いたコの字型とし、その中央部分にリビングをレイアウトしました。
リビング・ダイニング・キッチンで40帖程の広さを確保し、落ち着いた印象を出すために、天井には濃色のウォールナットを使用しています。その天井からひと続きの軒が、南側にある中庭に向けて2m伸び、同時に石張りのテラスが広がっています。十分に外部環境を取り込んだリビングは、両袖にビルトインガレージのバックヤードや焼杉の外壁で囲まれており、プライベートなくつろぎの空間となっています。
軒は、正面ファサード側にも廻り込み、コンクリート打放しの外壁から、2枚の木製の軒が跳ね出ている外観を形作っており、内外ともに、夏の日差しの陰影を感じられる住宅となっています。
吉田兼好は徒然草で「家の作りやうは夏をむねとすべし」と記しましたが、近年のガラスを多用した明る過ぎる建築よりも、この様な住宅の方が日本の気候には適していると考えます。
This house was designed to suit the summer and to enjoy the summer sunlight.
"I long for deep, deep eaves. Those would make you feel secure, like wrapped in comfort."
The project started with the client's those words. We started the plan of the building form with U shape making an opening in the South, then in center of the U came a living room.
We managed to keep almost 120m2 for Living room, Dining room and Kitchen. Dark walnut is used as ceiling material to give a calm impression to the space. From the same ceiling level 2-meter-deep eaves extend toward south, below which lies a stone-tiled terrace.
The living room embraces a natural atmosphere that enters from the garden, and is surrounded by burnt-cedar-cladding (shou-sugi-ban) wall and builtin garage's backyard on both wings. All of these elements make it a cozy and private space.
Those eaves go also around to the facade side, together with 2nd floor's eaves they make a double-eave appearance, which enables to make you feel comfortable shades in summer.
As a 13th-century buddhist monk Kenko Yoshida said "When building a house, it should be designed to suit the summer" in his essay "Tsurezuregusa", such residence suits better to Japanese climates than modern architectural houses with excessive use of glass.
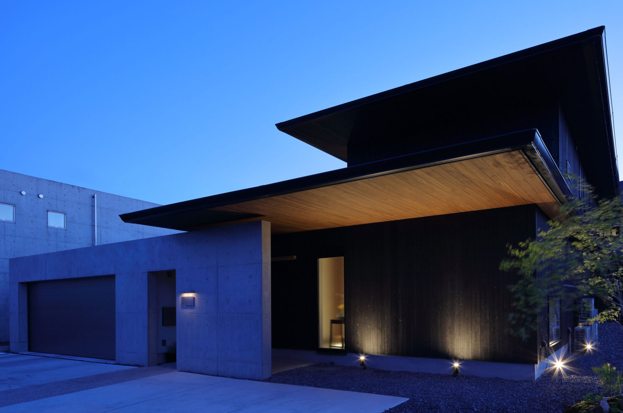
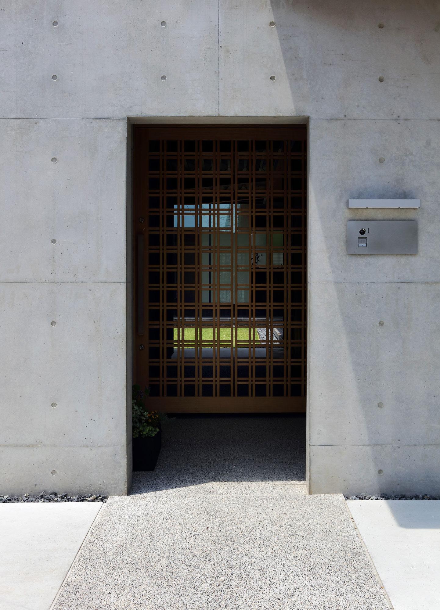
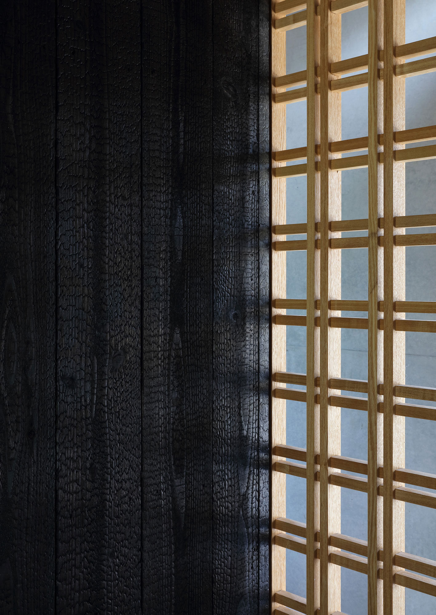
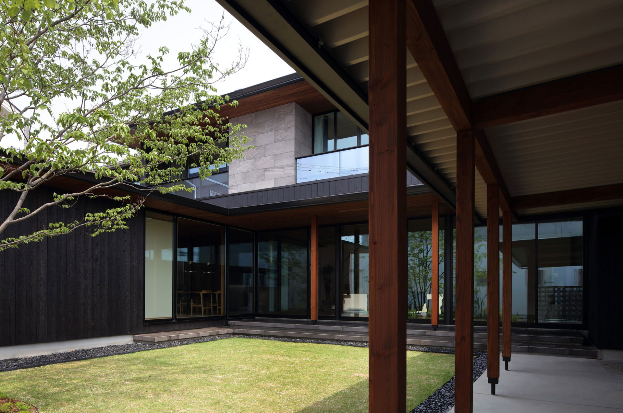
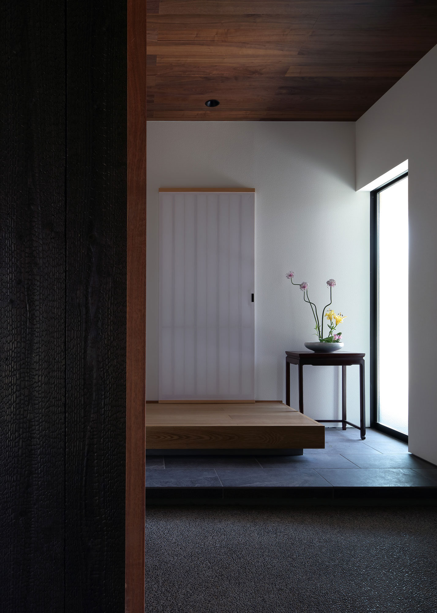
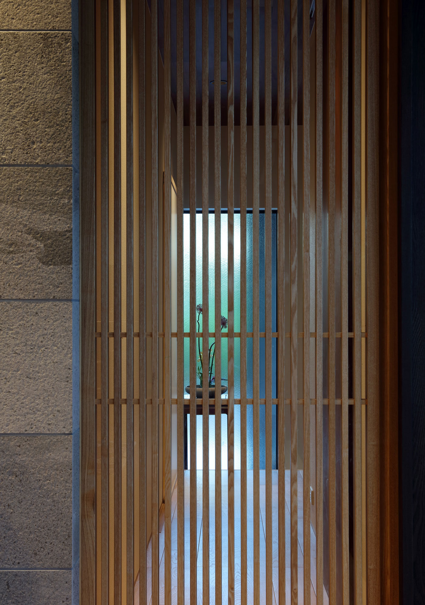
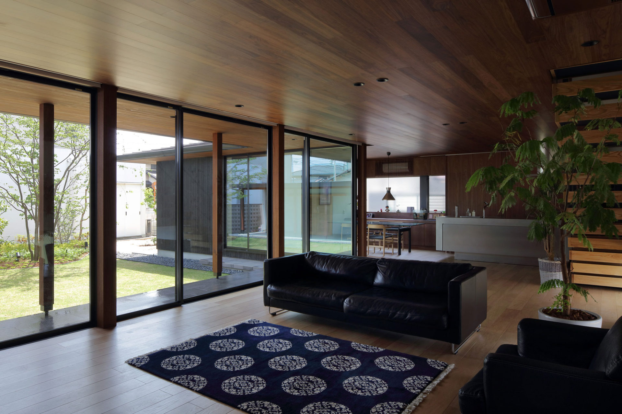
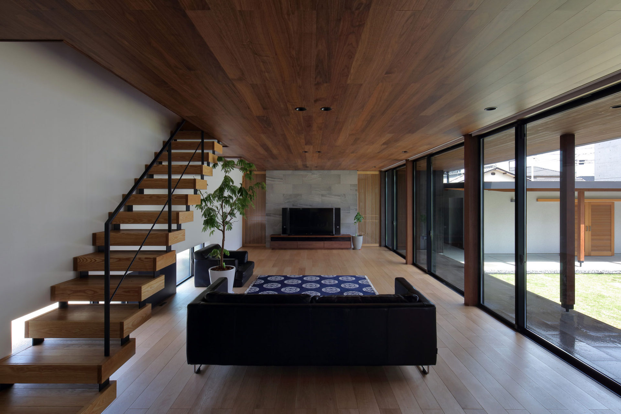
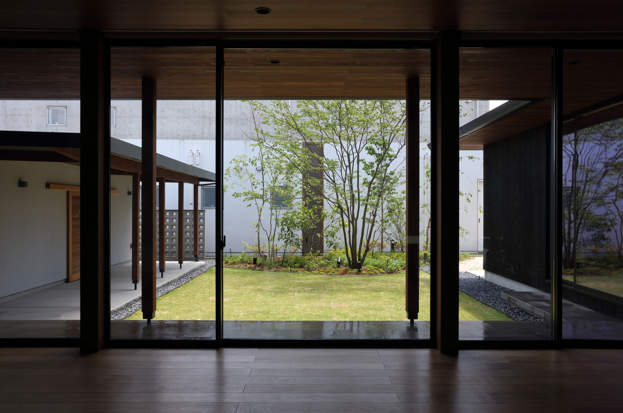
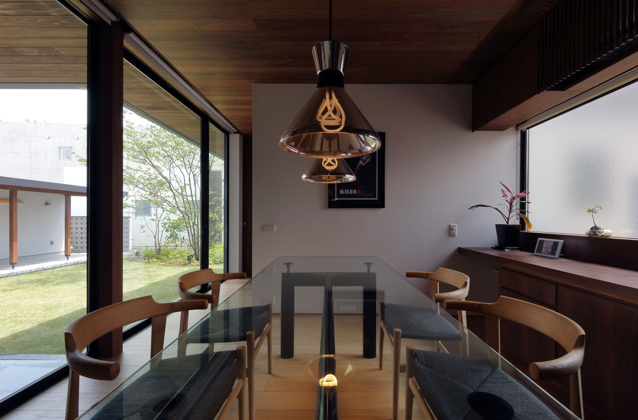
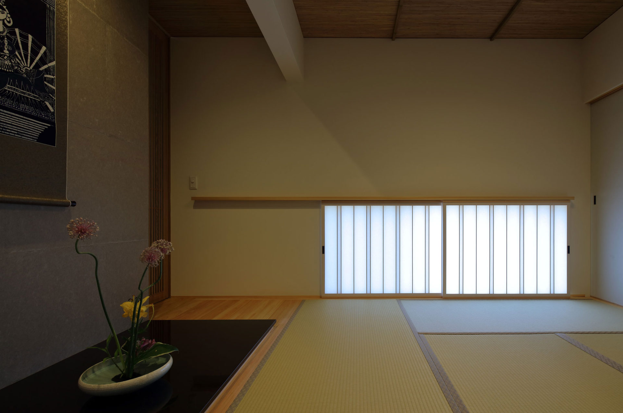
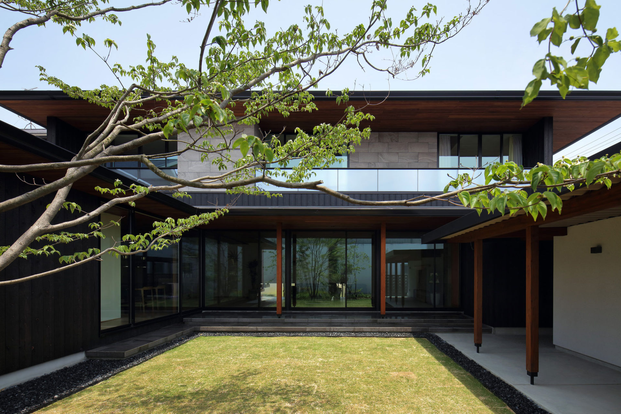
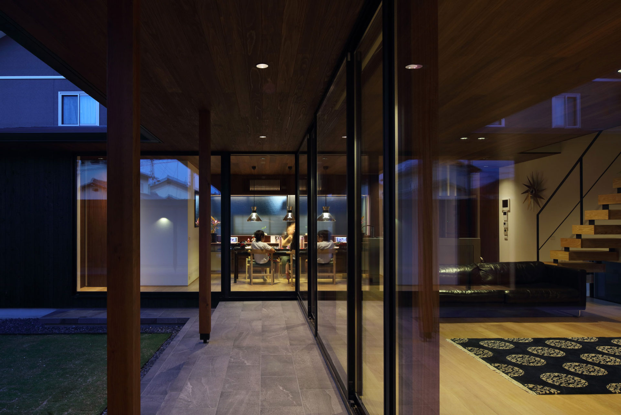
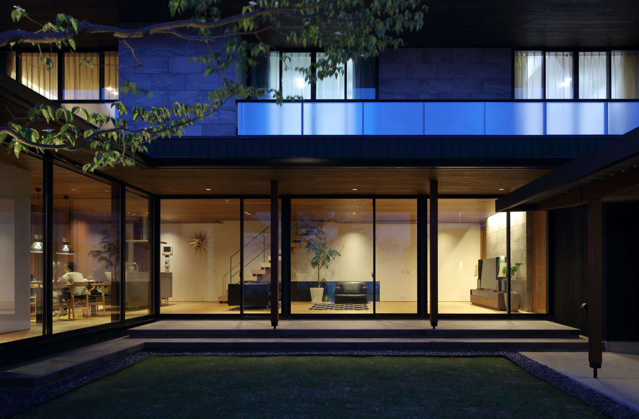
Project Data
General constructors : Nakamotoya Construction
Structural consultants : Kurashiki Structural Planning Ltd.
Landscape gardener : Souzouen
Photographer : Kei Sugino

