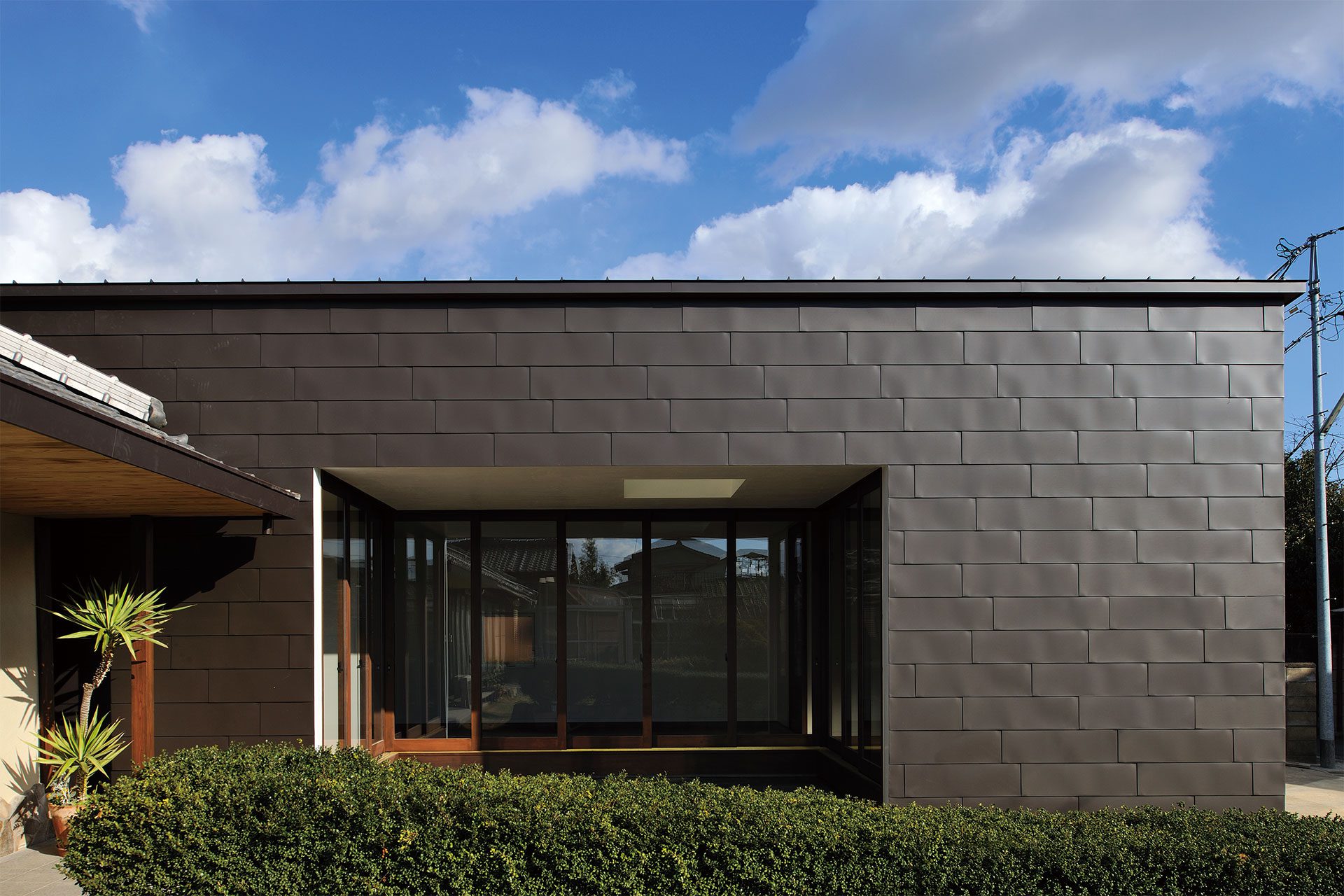庭園にひらいたオープンリビングです。
普通ならあきらめてしまう敷地条件。敷地の持つマイナス要因も、プラスに転換。
敷地西側には広大な庭園が広がっていましたが、クライアントは以前から西日に悩まされ、庭園への窓をあきらめていました。
そこで、西日をさえぎるために深い軒のかわりとなる中庭を設け、リビング、ワークスペース、ベッドルームの採光を確保する「ライトコート」として機能させました。
目の前に広がる景色を、ひとり占めできそうな贅沢な空間を実現しています。
Sites that were originally like this would have normally been given up on. The TT Architects approach to design utilises these negative elements, converting them into positive ones. As a solution, we designed a centre-courtyard acting functionally as a deep-set eave.
On the west-side of the block, there is a large and spread-out garden; however the client was troubled by the sun coming in from the west and as such ceased using the windows facing this direction.
The courtyard acts a light source, ensuring that the living room is adequately lit.
With the scenery unfolding right before your eyes, it is almost like one has the luxury of their very own private landscape view.
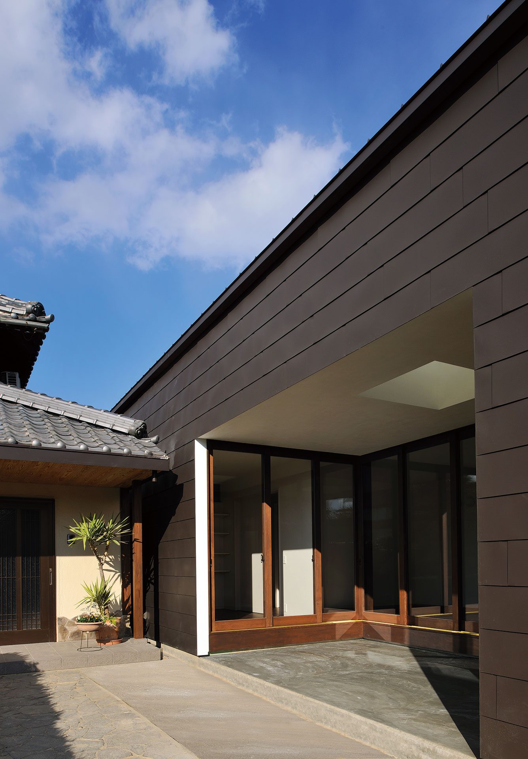
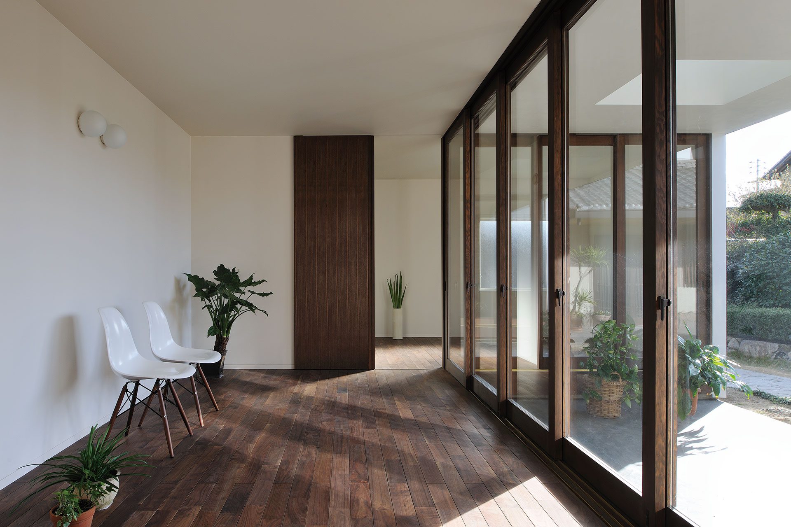
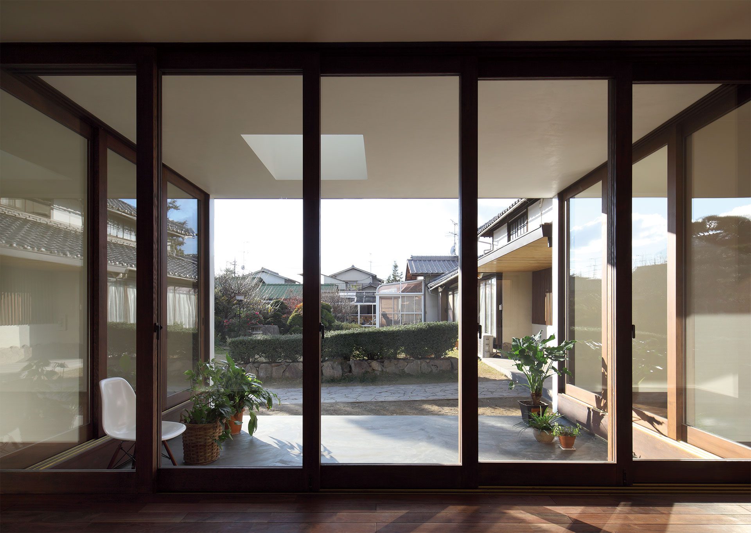
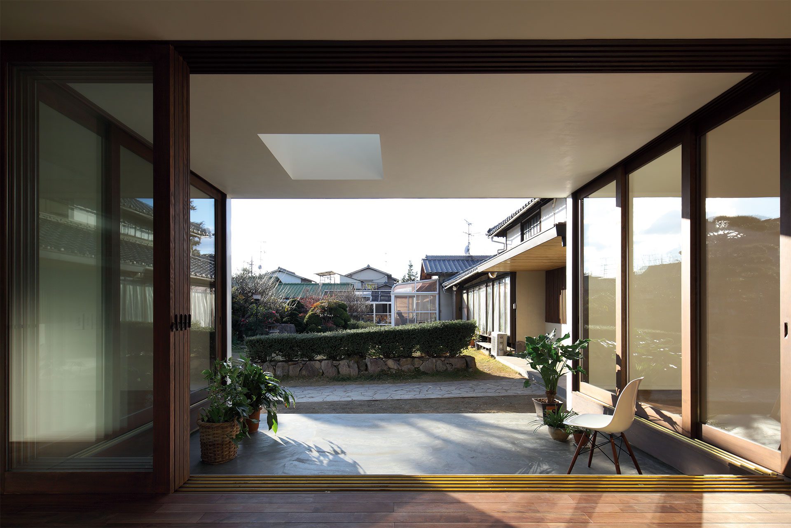
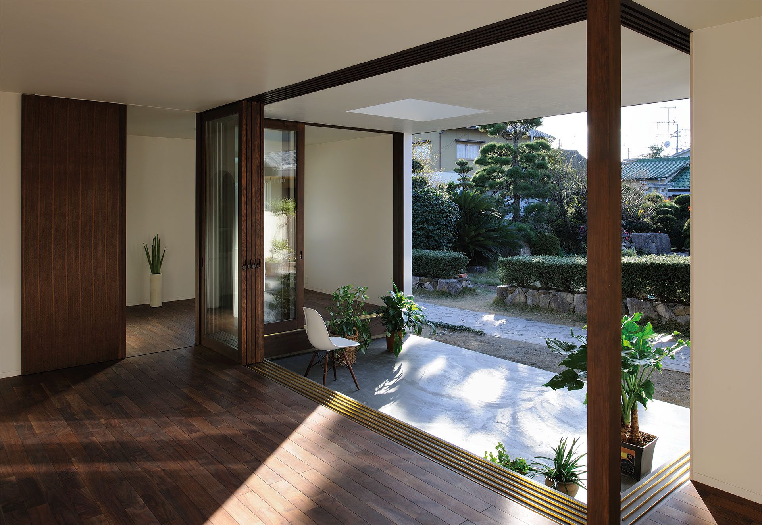
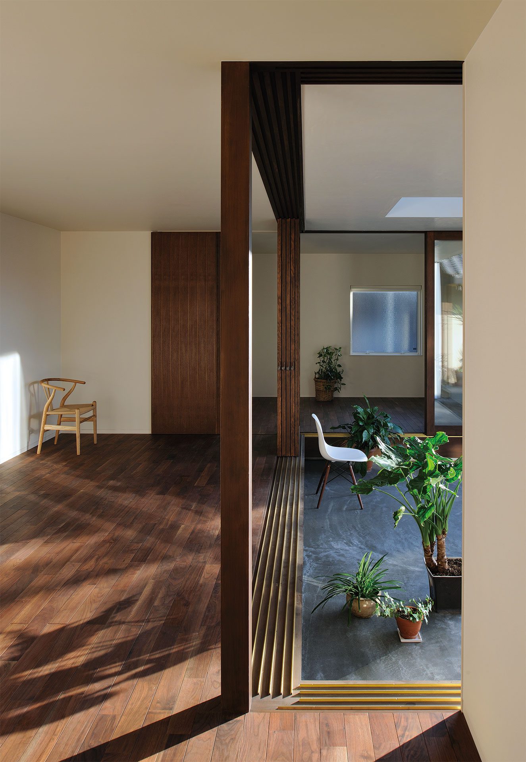
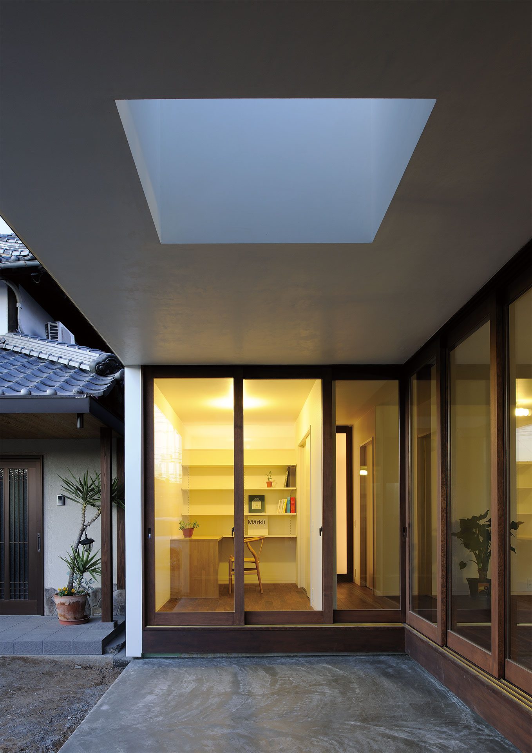
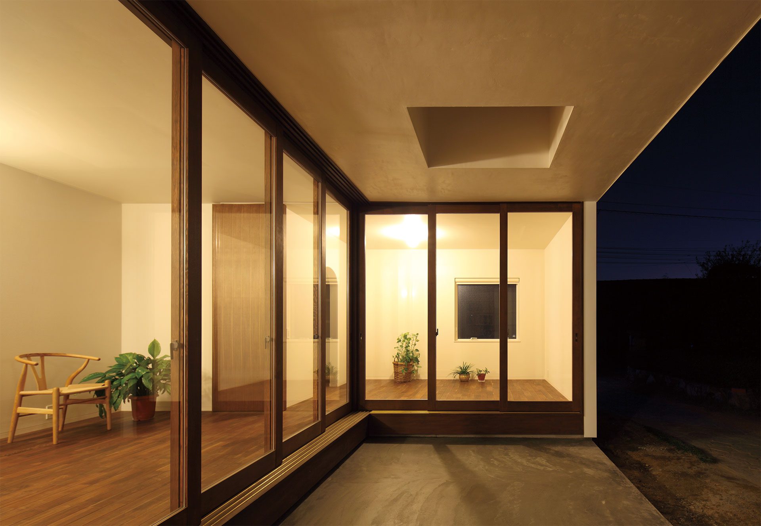
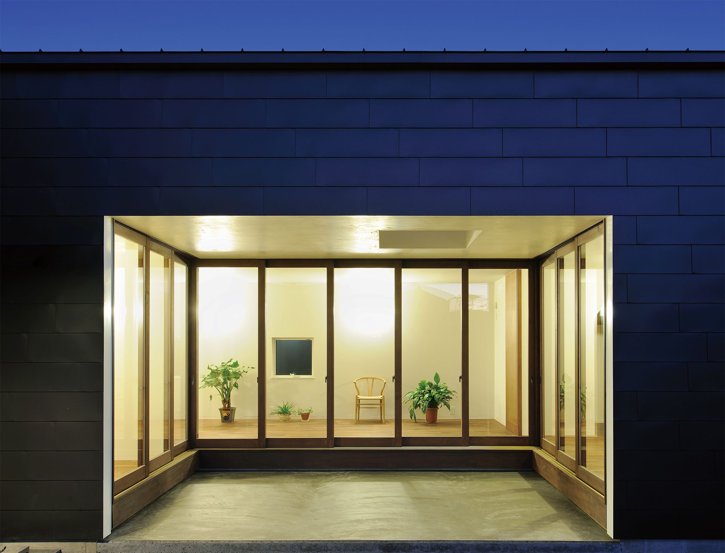
Project Data
General constructors : Hachiichi Construction
Photographer : Kei Sugino

