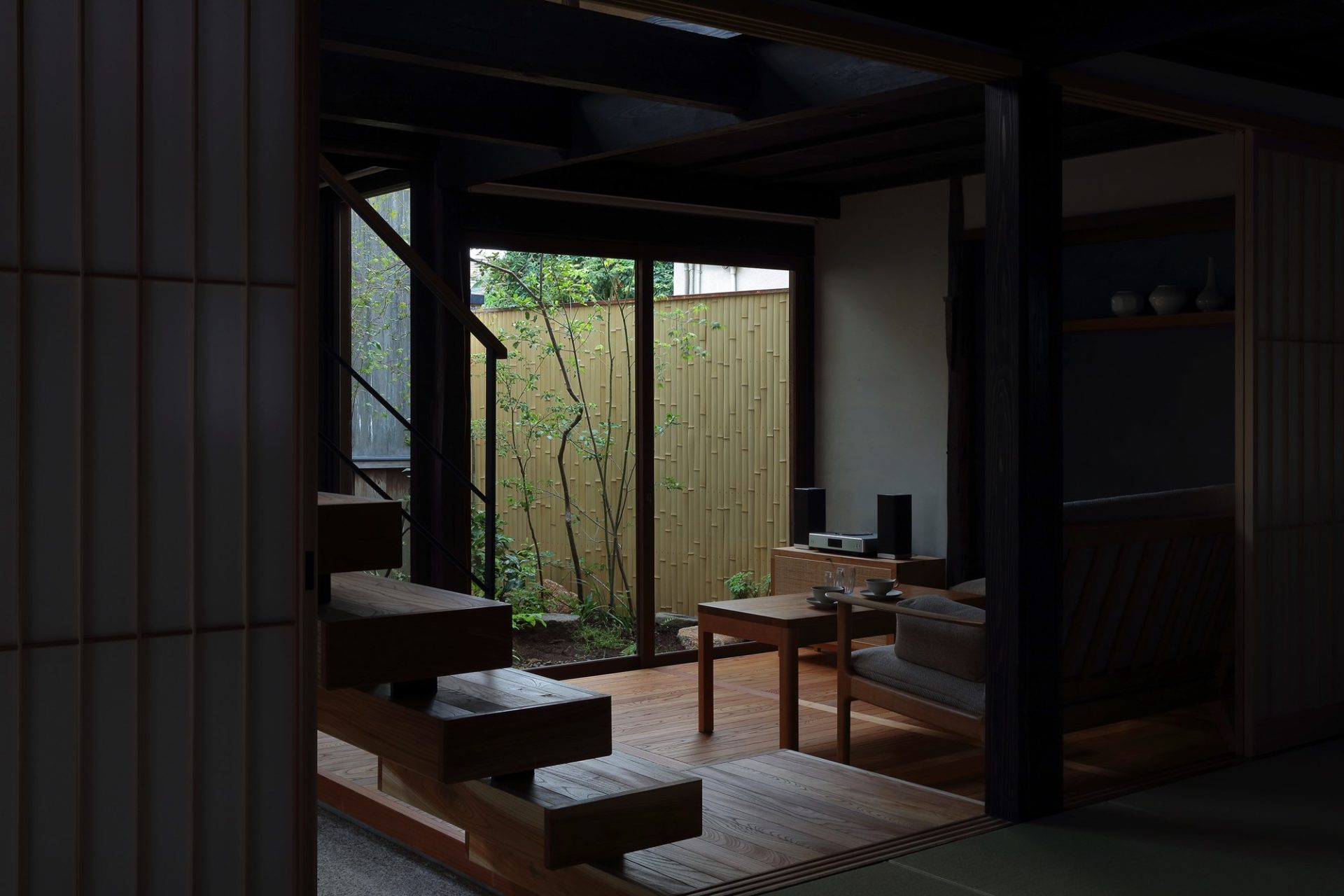黙々淡々粛々と、滔々と流れ続ける。
受け継ぐ価値のあるものを守り、受け継ぐために常に流れ続ける。
敷地は岡山県の倉敷美観地区、大原美術館の南側。
土蔵造りの伝統的な白壁の町並みに溶け込むように、「滔々(toutou)倉敷」はひっそりと佇んでいます。ここは、ギャラリーに併設されている、築100年の町屋を改修した一棟貨しの宿泊施設です。
この建物はもともと民家で、作家の手仕事を大切にし地元内外から愛されてきた「クラフト&ギャラリー幹」の貸しギャラリーとして、30年以上にわたって使用されていました。2017年、オーナーの三宅幹子氏が事業を退くことを決意し、新オーナーの宮井宏氏へ引き継がれるかたちで計画が始まりました。宮井氏は、ギャラリーに併設された宿泊施設を作ることで、「器・家具・建築」の手仕事が至る所に散りばめられ、暮らしながら作品を楽しむ「ギャラリーのような宿泊施設」を目指しました。
クライアントから伝えられたコンセプトは「日常の空間の中に、非日常を感じられるように」ということ。
そこで、建築の第一印象としては普段の「日常」に感じられるように、シンメトリーを崩して左右非対称の空間となるよう計画しました。社寺仏閣のような対称で強度のある建物ではなく、強度の弱い、心からくつろぐことができるような空間となるよう配慮しました。
他方で、近づいて見た時に初めて「非日常」を感じられるように、欅や土壁、県産材の万成石などの、年月を重ねるごとに趣を増す素材のみを使用しました。物質の質感は「端部」に最も現れてくると考え、あらゆる箇所に多様な面取りを施すことで、たおやかな印象を与えています。決して写真には映らない、実際に触れた時に初めて琴線に触れられるように細部までこだわりを持って仕上げました。
また、特徴的なのは家具は全てオーダーメイドであるということ。「眠りを誘うソファ」というオーダーのもと生まれたリビングの「futon sofa」は、広島の指物師・高橋雄二氏の作。クッション部分は名古屋の丹羽拓也氏の綿の布団、木部は広島県産の山桜を使用しています。その他にも地元を中心とした全国の作家がこの宿のために誂えた「器や家具」に囲まれ、まるで宿一軒が工芸美術館のようです。
人と人、人とものが出会う空間だった場が、これからは人が安らげる場としての機能も持ち、更に次の時代へとつながる。
この宿に滔々と受け継がれるもの――それは歴史であり、記憶です。
山あいを蛇行しながら滔々と流れ続ける川は、豊かで、しなやかで、黙々淡々粛々と、変わることなく変わり続けます。受け継ぐ価値のあるものを守り、受け継ぐために常に流れ続ける。この宿はそのような場で在りたい。
Protect what is worth inheriting, and carry it on to be inherited.
The property is located in the Kurashiki Bikan Historical District in Okayama Prefecture, on the south side of the Ohara Museum of Art.
“Toutou Kurashiki” stands quietly as if to blend into the townscape of traditional white-walled, earthen storehouses. It is a 100-year-old townhouse that has been renovated for whole-facility lease, and has an attached gallery.
The building was originally a private home, and had been used for over 30 years as a rental gallery called “Craft & Gallery-Miki”; the gallery was well-loved by artisans from both within and outside of the local area who value handicraft. In 2017, the owner, Ms. Mikiko Miyake, decided to retire from business, and the new owner, Mr. Hiroshi Miyai, took over and began planning the current facility. By attaching a gallery to the accommodation, Miyai aims to make a lodging facility in which handicrafts such as pottery, furniture, and architectural design are scattered throughout the rooms and which may be enjoyed in living spaces, a veritable “gallery-like accommodation”.
The concept as relayed by the client is “to feel the extraordinary in an everyday space”.
To that end, We broke up symmetry and planned an asymmetrical space so that architecture can make an impression and be felt in the everyday. Instead of a strong, symmetrical structure such as a shrine or temple, we took into consideration designing a space that is softer, where the heart can truly relax.
Additionally, we used only materials that become richer with time such as zelkova wood, earthen walls, and locally sourced Okayama Mannari stone so that guests can feel the extraordinary when they look closer. We believe that the texture of materials is best visible along the edge, and by utilizing chamfering along surfaces a gentle impression is given. Unable to be reflected in photographs, and like touching a chord, this attention to detail and particularity regarding the material is evident upon first touch.
Furthermore, the fact that all of the furniture is order-made is unique. The futon sofa in the living room is the work of Mr. Yuji Takahashi, a Hiroshima joiner, and is known as “the sofa that invites sleep”. The cushion parts are cotton futons by Mr. Takuya Niwa of Nagoya, and the wooden parts are made from mountain cherry harvested in Hiroshima Prefecture. Guests can feel surrounded by pottery and furniture made expressly for this lodging facility by artisans from local areas throughout the country; it is truly a lodging facility like a craft museum.
This is a space in which people can meet other people, and where people can meet objects, but it also has the function of being a place where people can relax, and of connecting to the next generation.
What is eloquently passed on at this house – it is history, and memory.
The meandering river that flows gently through the mountains is rich, supple, silent, steady, and continues without change. Protect what is worth inheriting, and carry it on to be inherited. We want this house to be such a place.
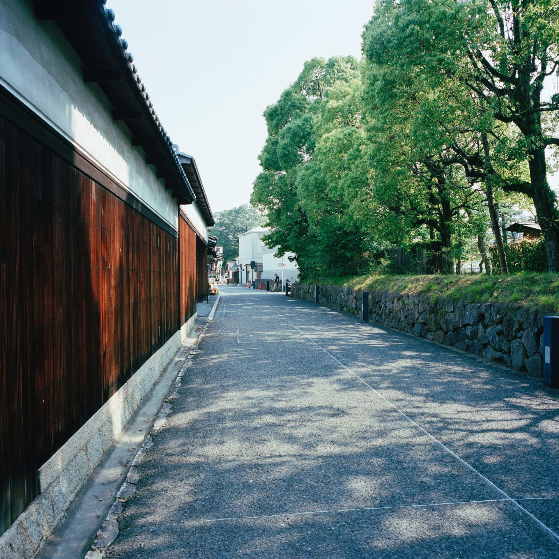
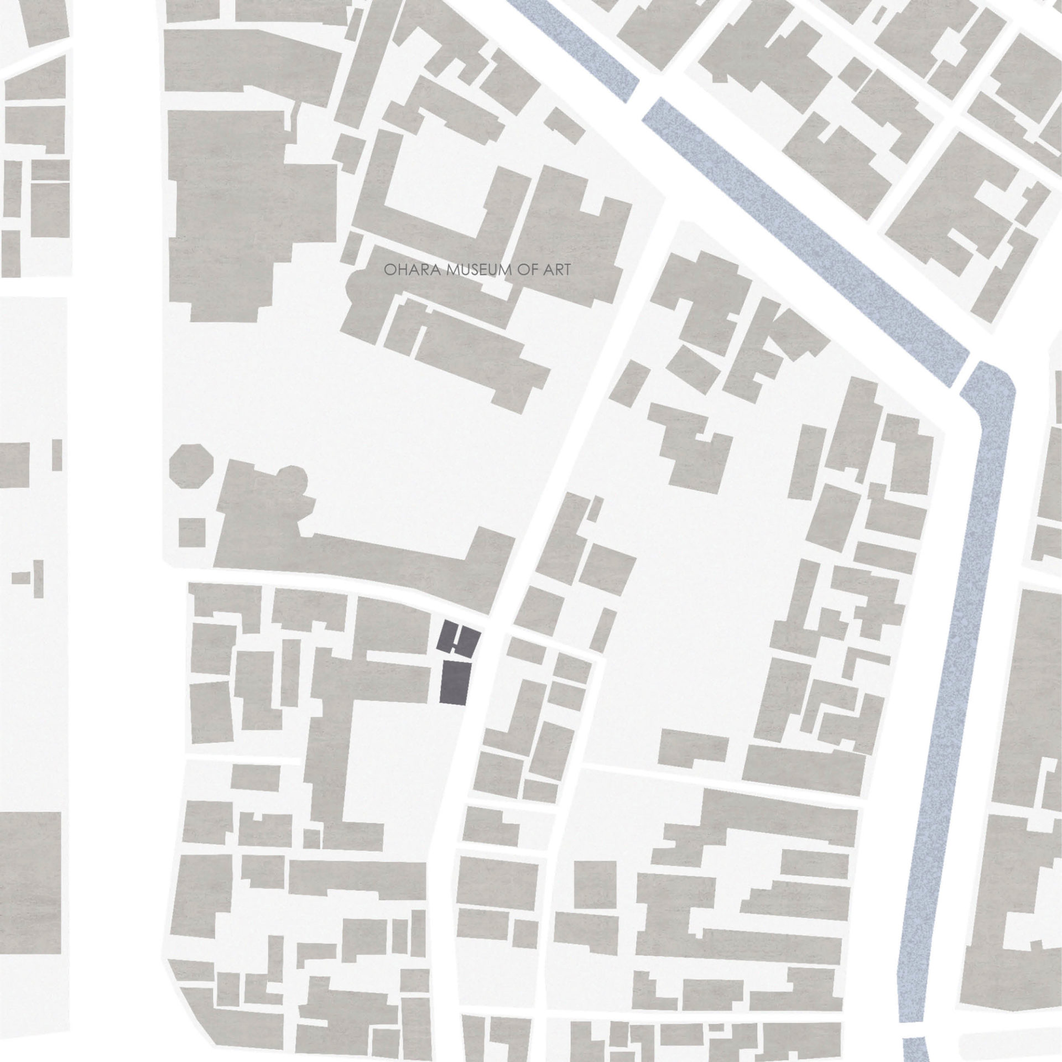
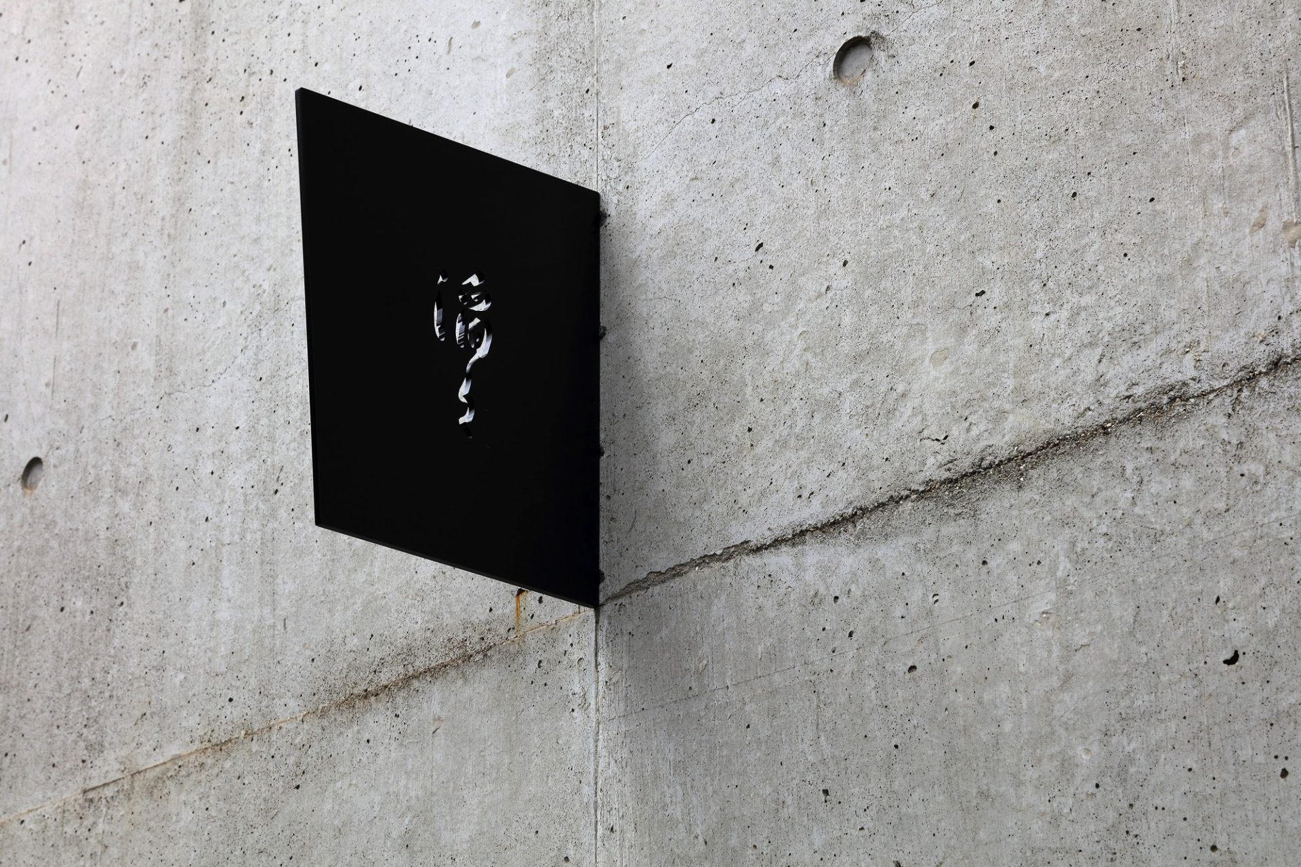
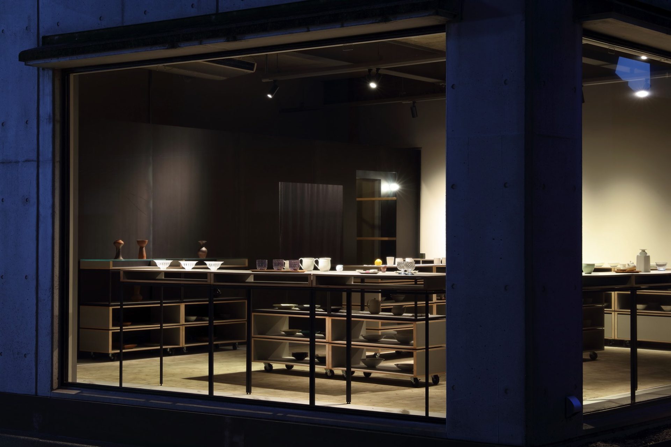
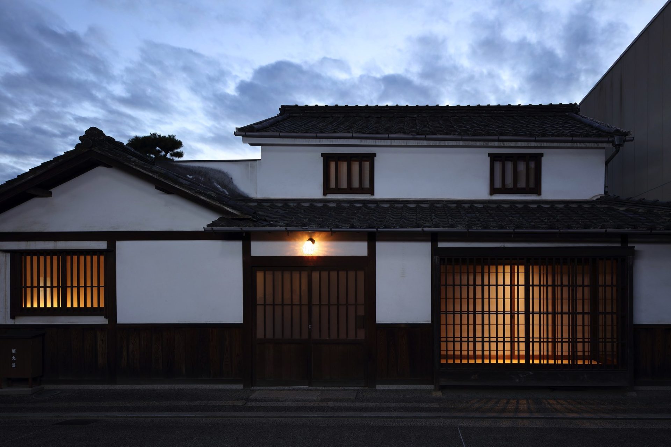
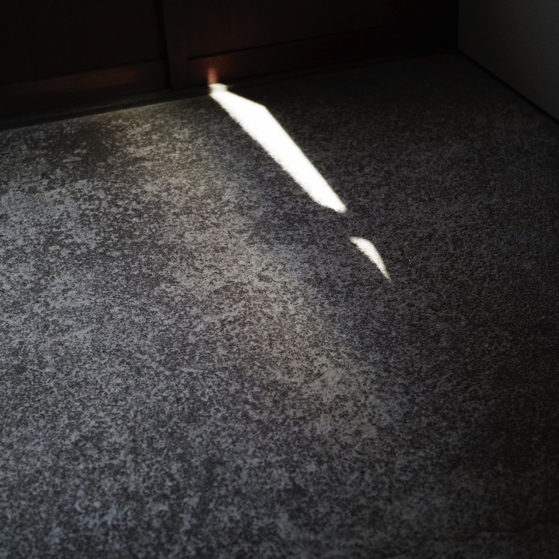
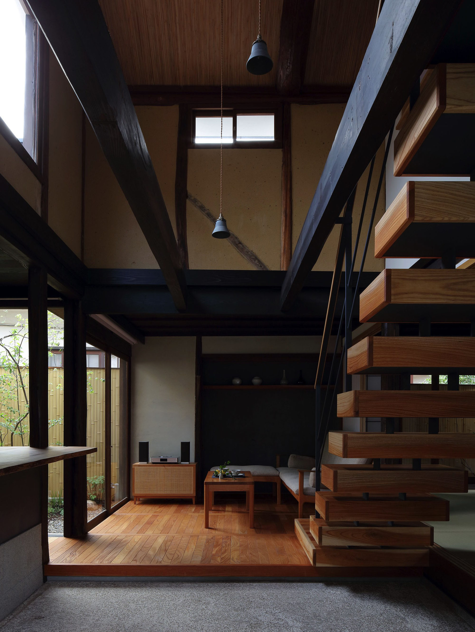
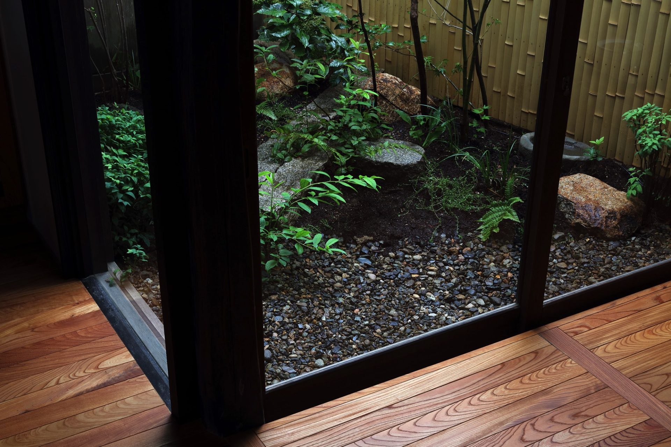
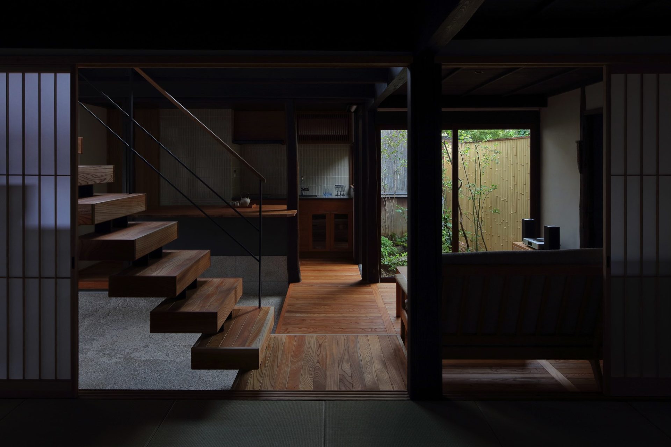
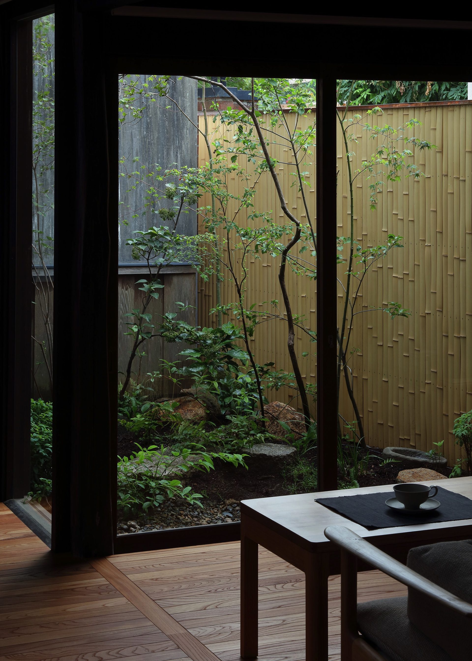
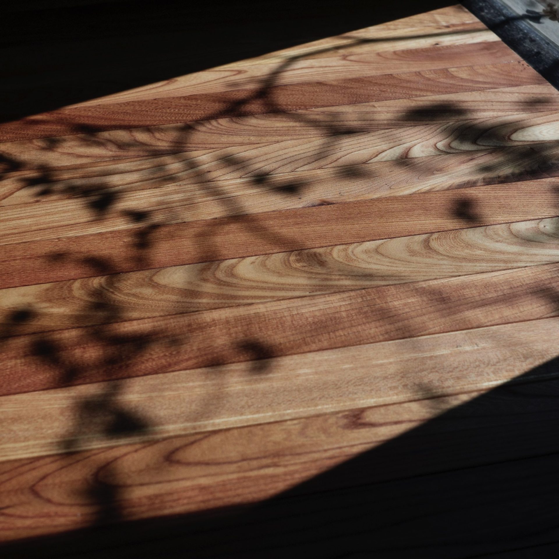

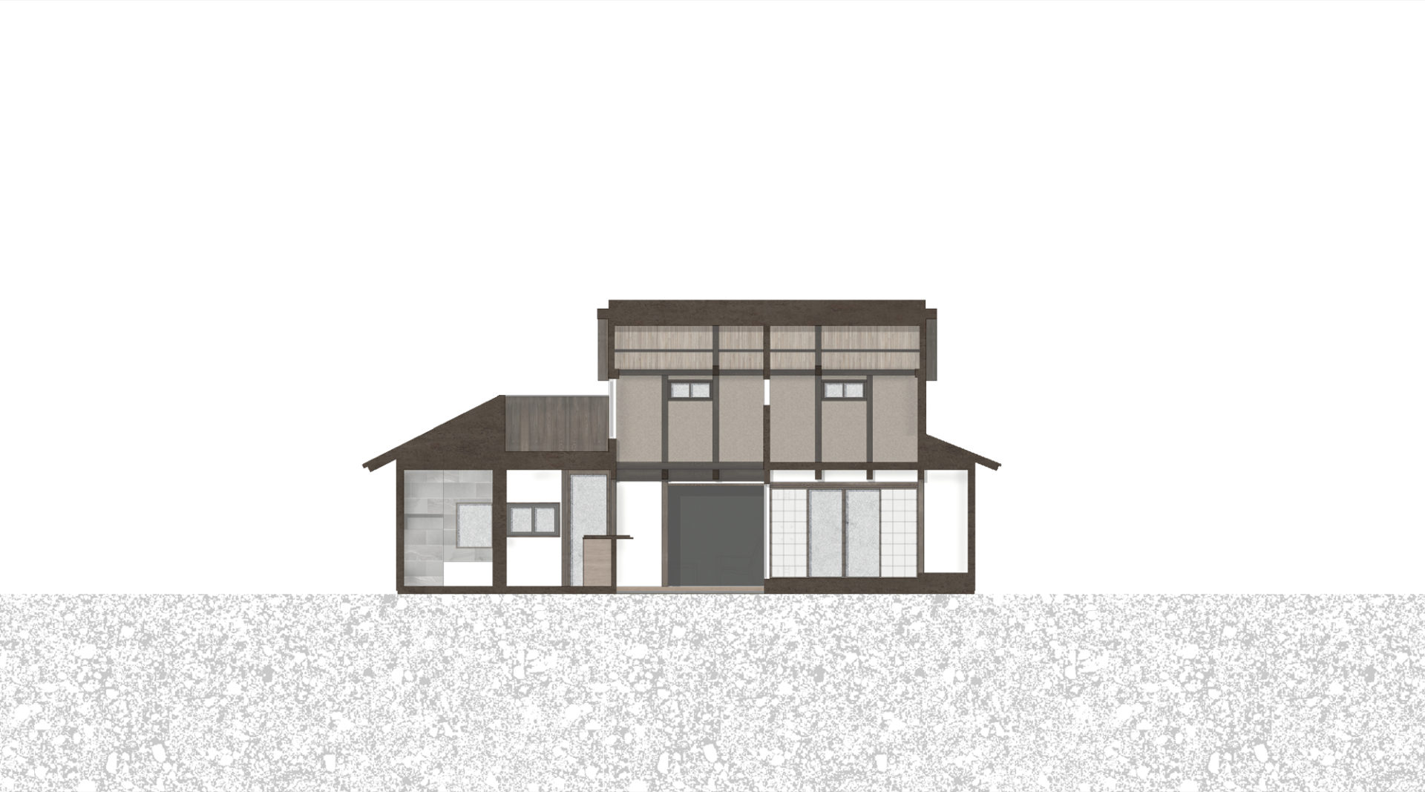
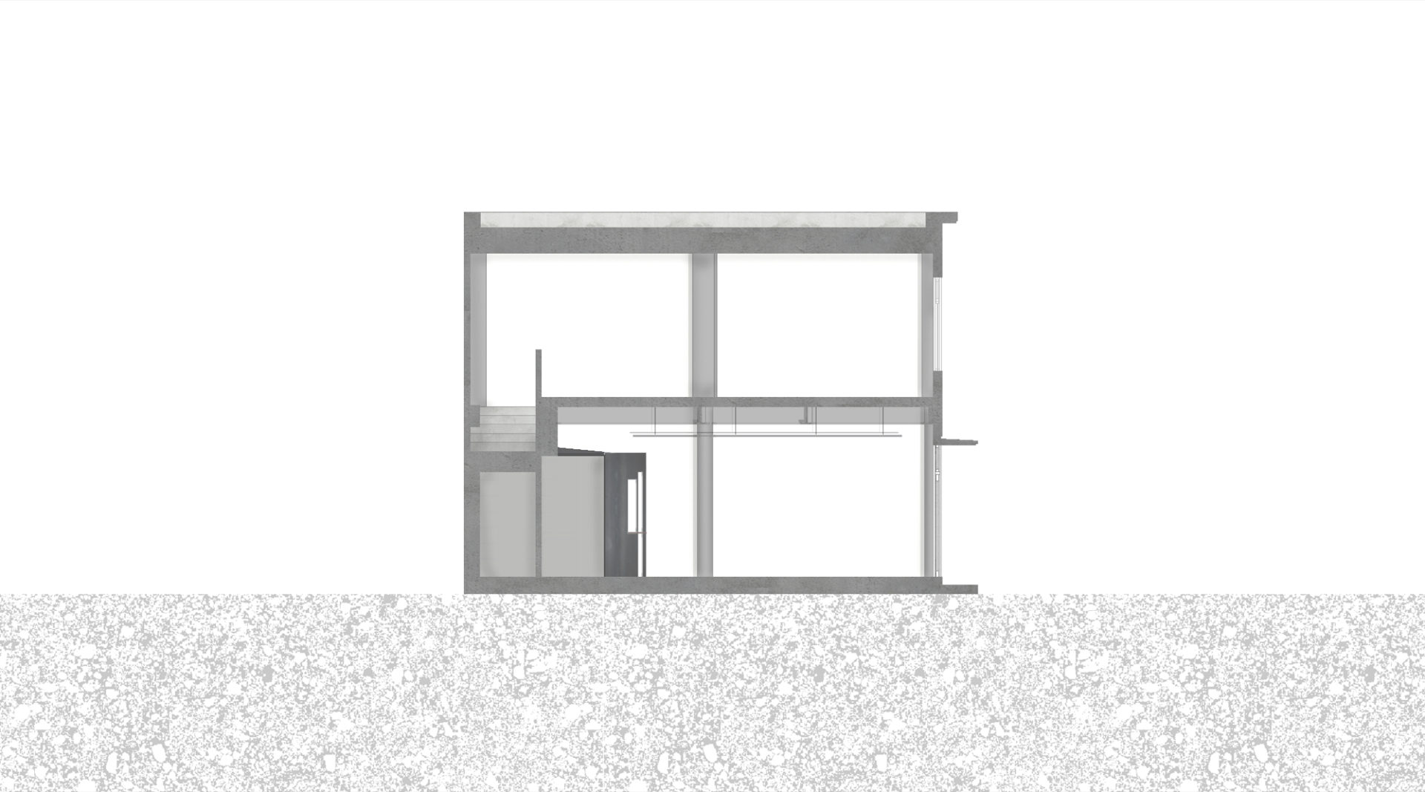
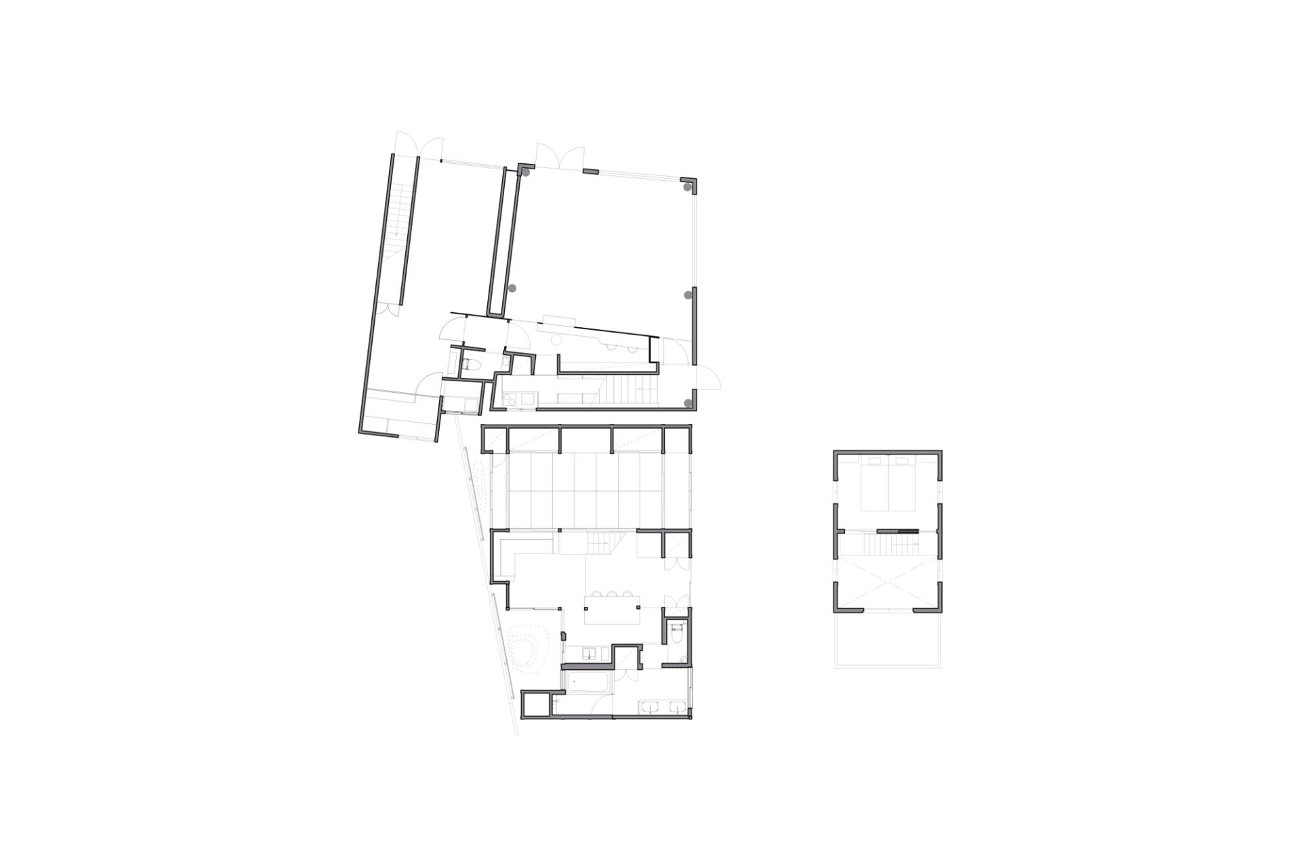
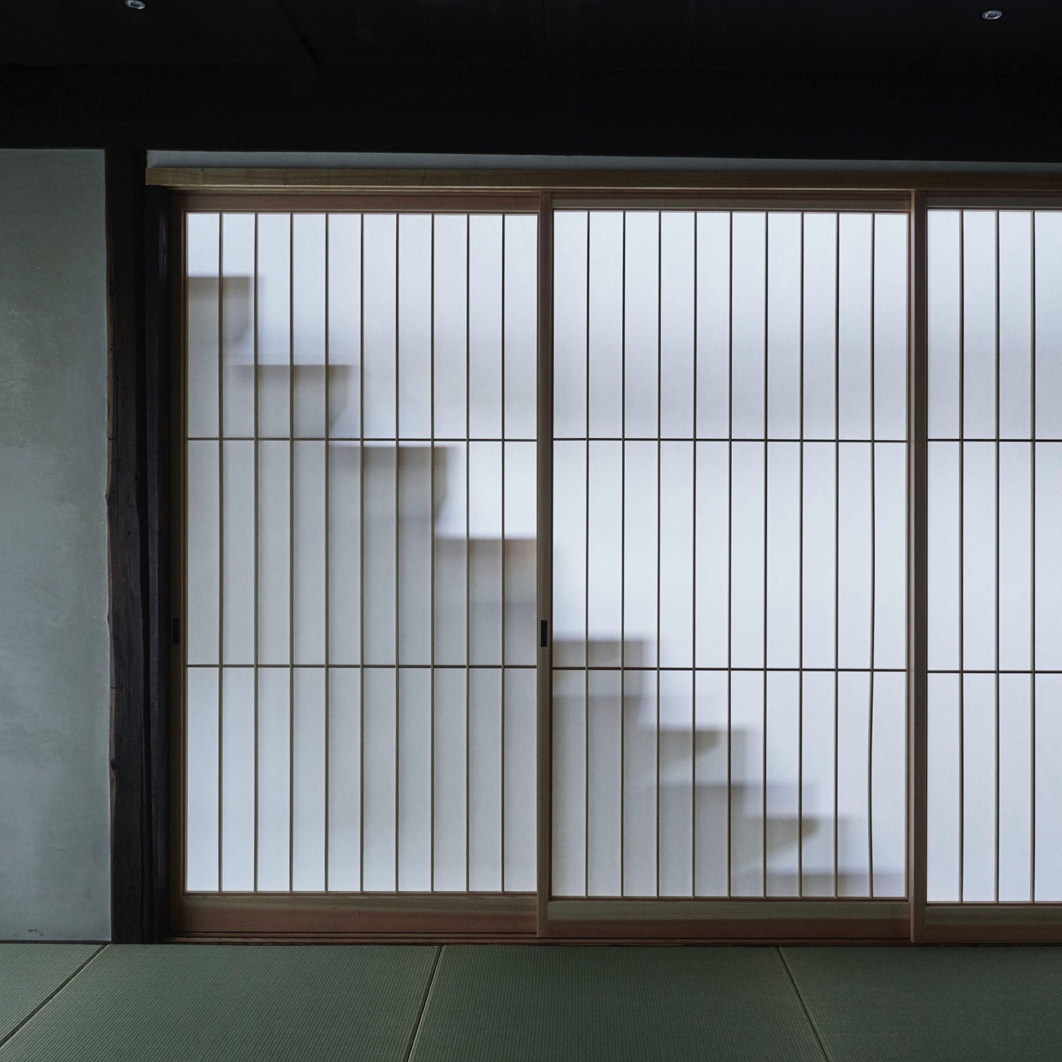
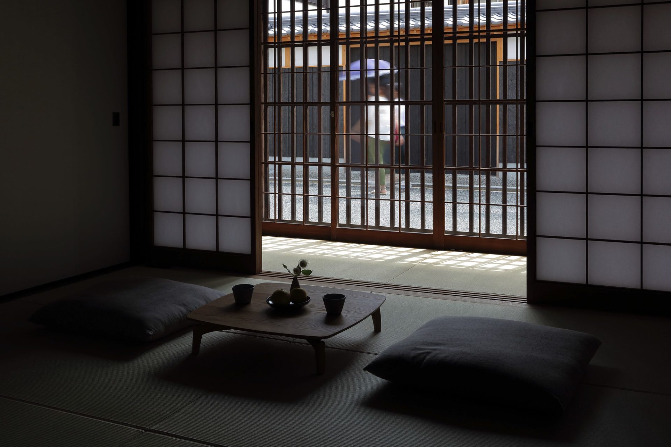
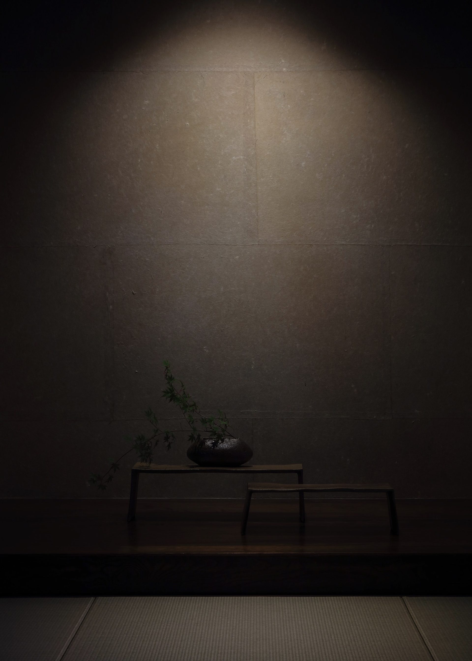
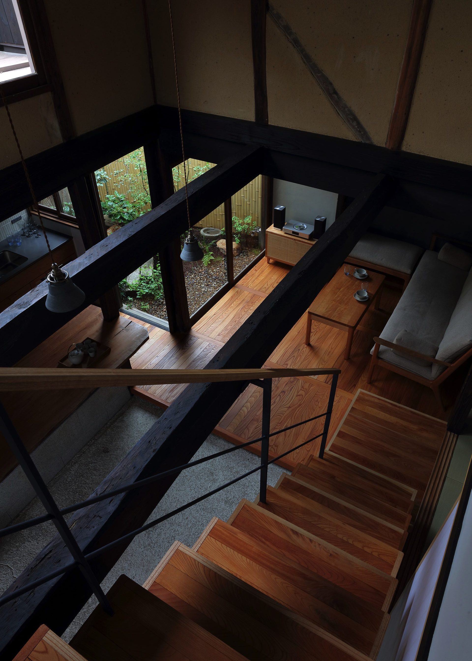
Crafts Data
Sofa:高橋 雄二 / 広島 | Yuji Takahashi
Cushion:丹羽 拓也 / 愛知 | Takuya Niwa
Audio chest:内田 悠 / 北海道 | Yu Uchida
Square low table :田澤 祐介 / 神奈川 |Yusuke Tazawa
Lamp shade:伊藤 環 / 岡山 | Kan Ito
Stool:森本 仁 / 岡山 | Hitoshi Morimoto
Washi:丹下 直樹 / 岡山 | Naoki Tange
Teapot・Teacup:西村 峰子・恵山 / 茨城 | Mineko・Keizan Nishimura
Glass:花岡 央 / 岡山 | Hiroi Hanaoka
Wine glass:有永 浩太 / 石川 | Kota Arinaga
Cutlery:鈴木 努 / 長野 | Tsutomu Suzuki
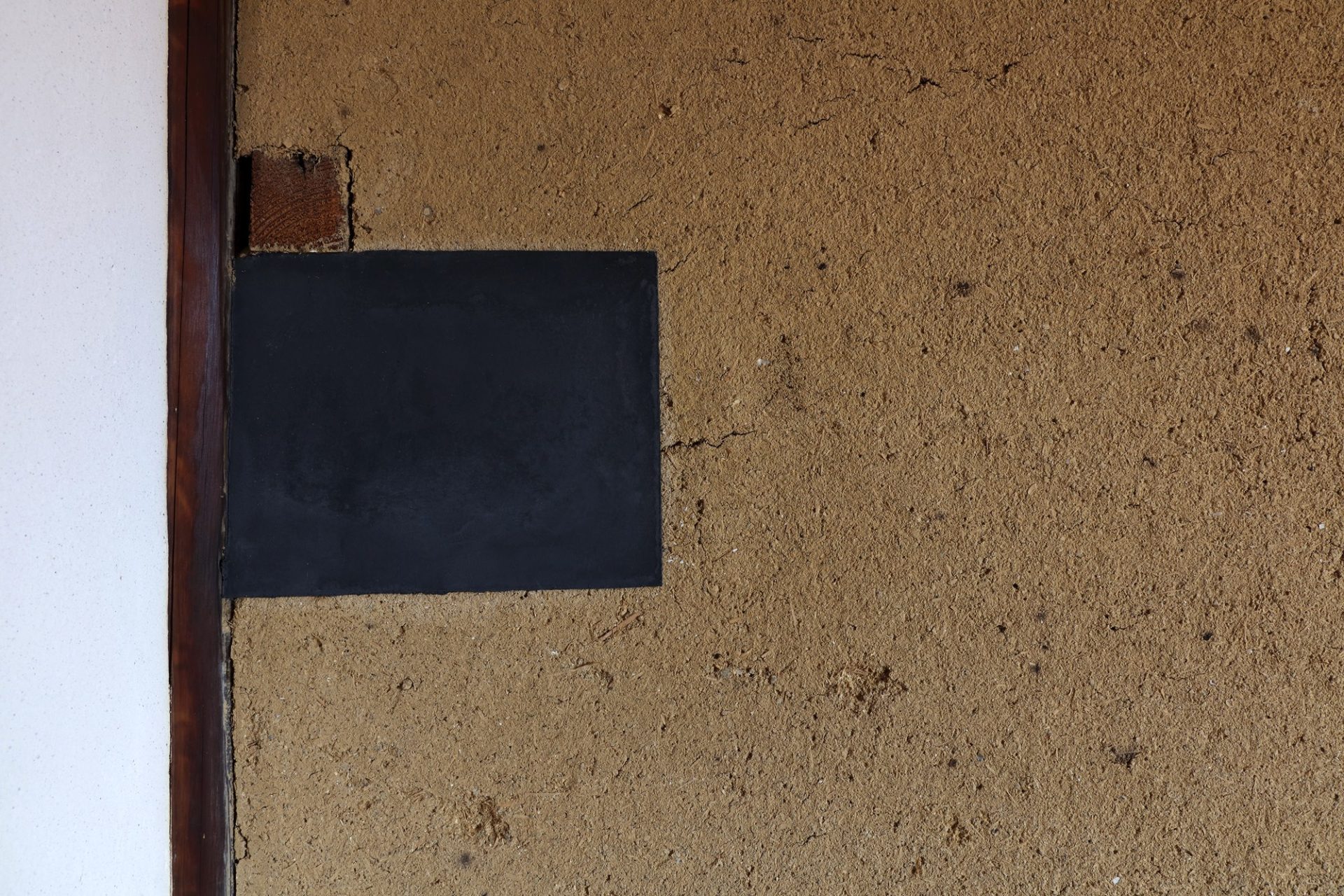
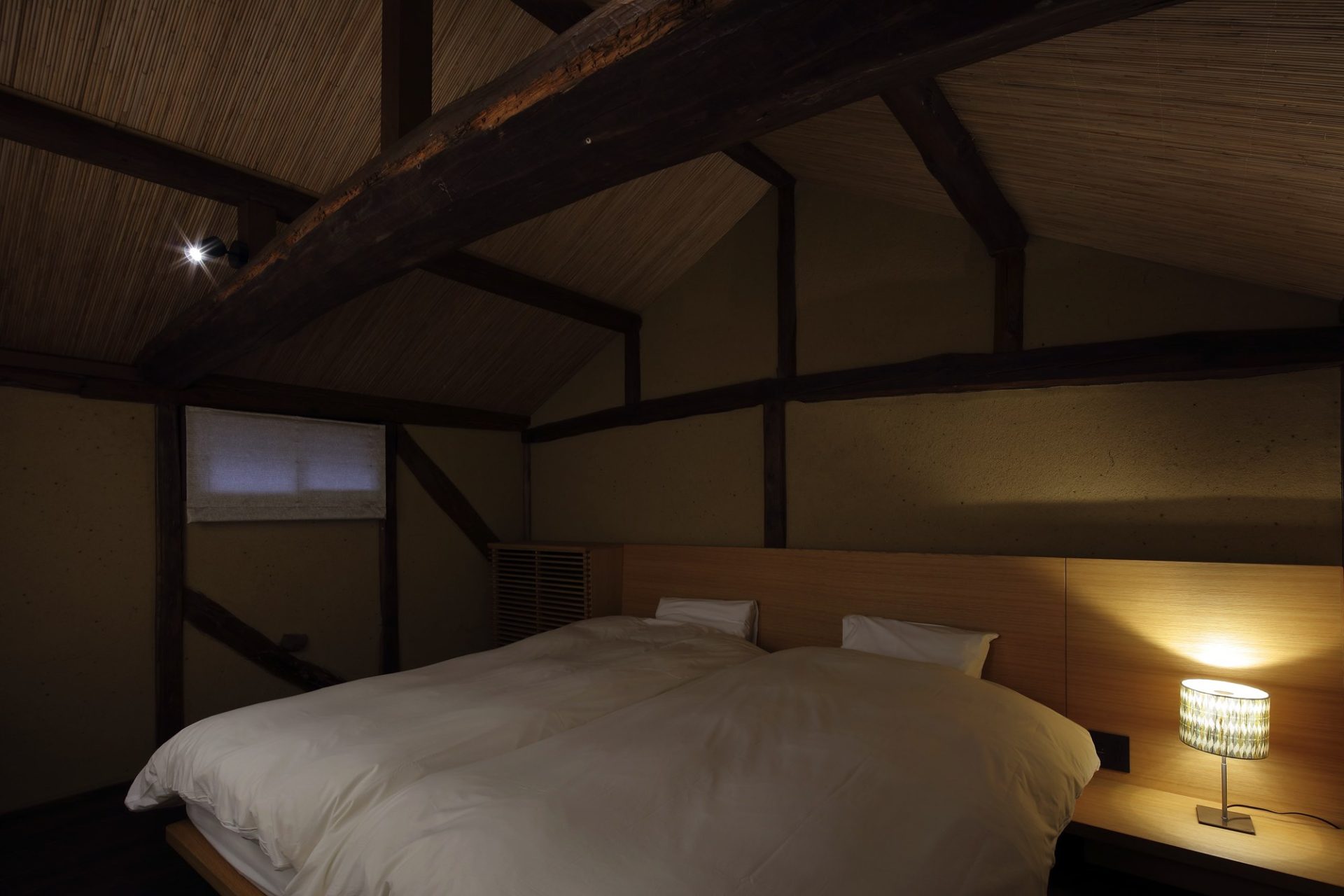
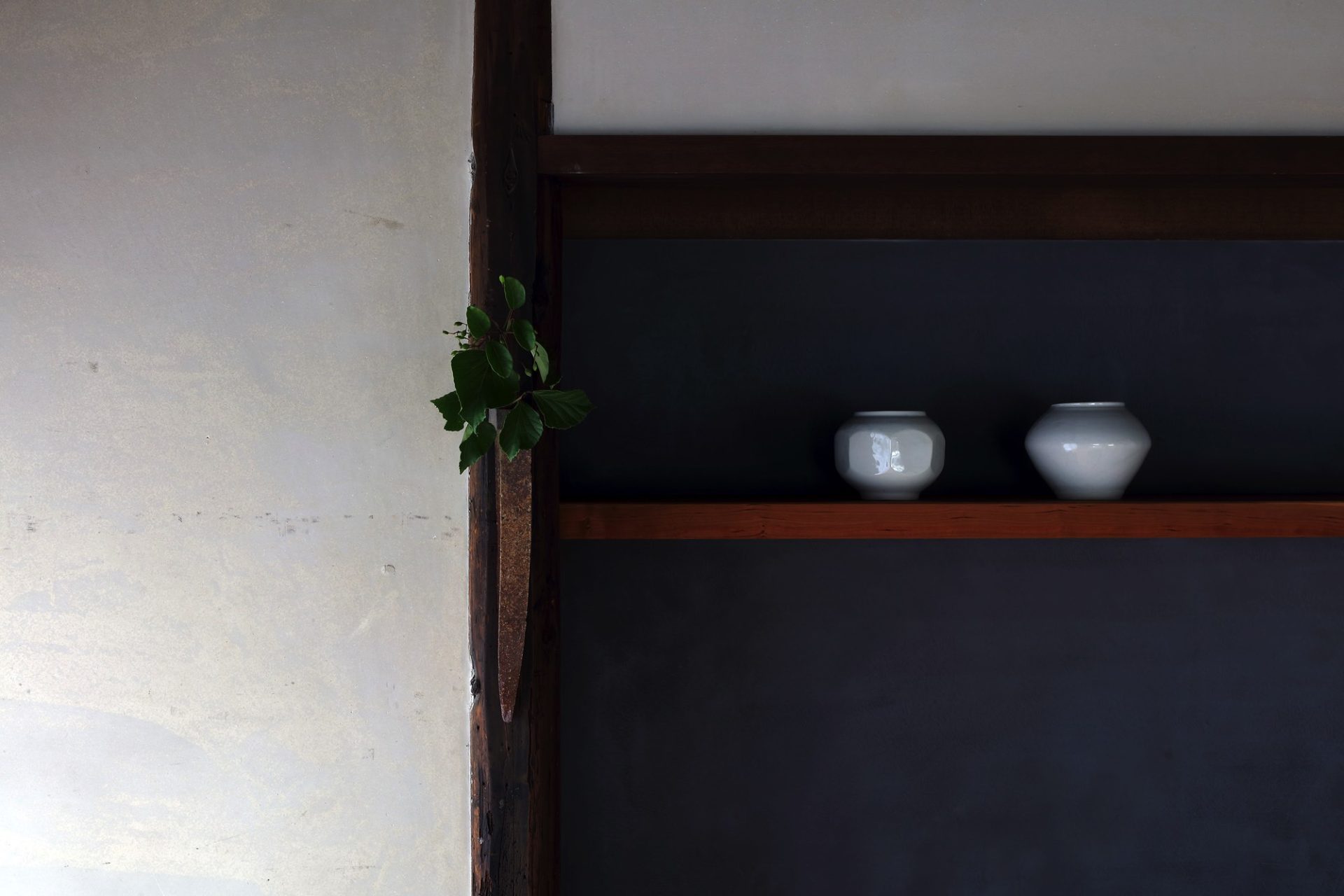
Project Data
Client : Miyai Hiroshi , Rie Fast | Ryozen Jisho co.,ltd
Art designer : Hiroko Akioka | edge graphics
Gallery Architect:Keiichi Yamamoto
Landscape gardener : Souzouen
General constructors : Yasuhiro Hiramithu | Kuramoku
Structural consultants : Kurashiki Structural Planning Ltd.
Photographer : Kei Sugino , Mie Morimoto

