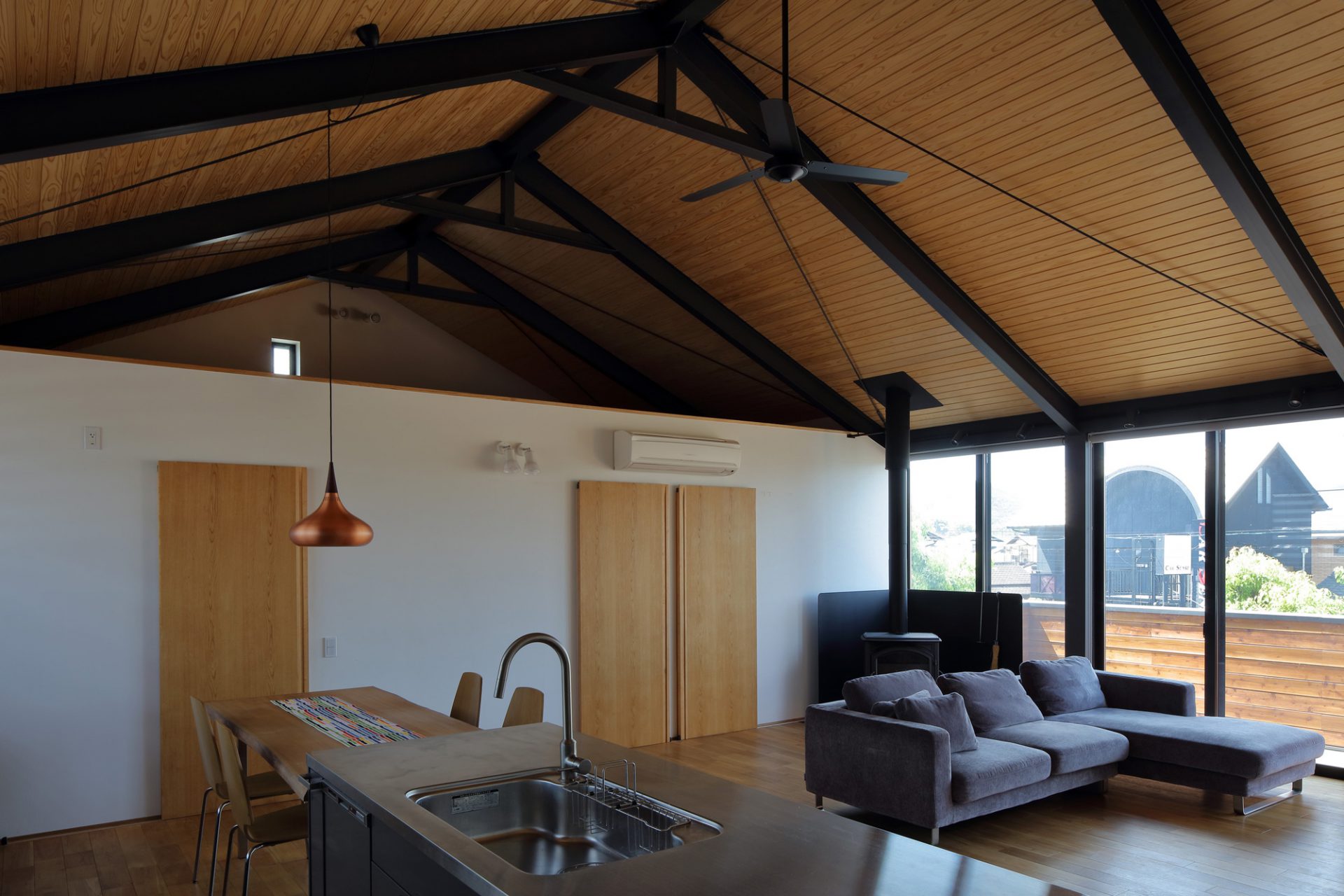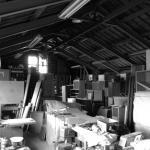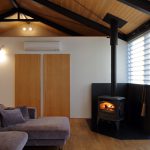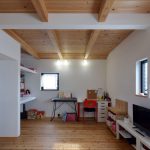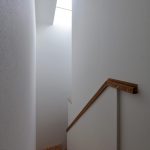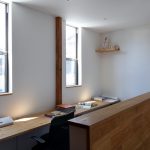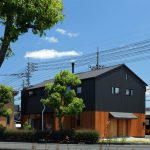木造と鉄骨造。ともに活かした空間に。
家具工場を、オフィス・住宅にリノベーション。
家具を製作していたその工場には、重い材料を持ち上げるための移動式クレーンが天井に設置されていたため、柱は木造でありながら、小屋梁のみが鉄骨造となっていました。クライアントからの依頼は、この工場をオフィスと住宅にリノベーションして欲しいというものでした。
建物の計画は、1階にオフィス、2階に住居スペースをレイアウト。この建物の特徴である2階の切妻天井の鉄骨小屋梁はそのまま使用し、天井板には杉材を張って、「木と鉄」を感じられるLDKとしました。
3つの子供部屋の上部には、リビングからも使用できるロフトを設置しました。これにより、視覚的にも開放感のあるリビングとなっています。外観ファサードも、下部は杉板の羽目板張り、上部は鋼板のスパンドレル張りとしました。
「木と鉄」をともに生かした空間をめざしました。
An old furniture factory building has been renovated to a Home-studio space.
The former factory had steel beams on the ceiling to support mobile cranes hoisting heavy materials, while pillars were in wood. Client's request was to renovate this space into a home-office.
We made planning by placing offices and warehouse on 1st floor and home on 2nd floor.To make most of the building's symbolic structure - steel beams on gabled ceiling -, we left them as they were for the frame and put up the ceiling with cedar boards, so that the client can enjoy two different materials "wood and steel" in one living room.
Above three kids rooms we created a loft where it's accessible also from living room.This visually gives living room a spacious feeling as well.The facade has those two materials also: steel plates for upper part and cedar sheets for the lower part.
This way we succeeded in making full use of two materials – Wood and Steel.
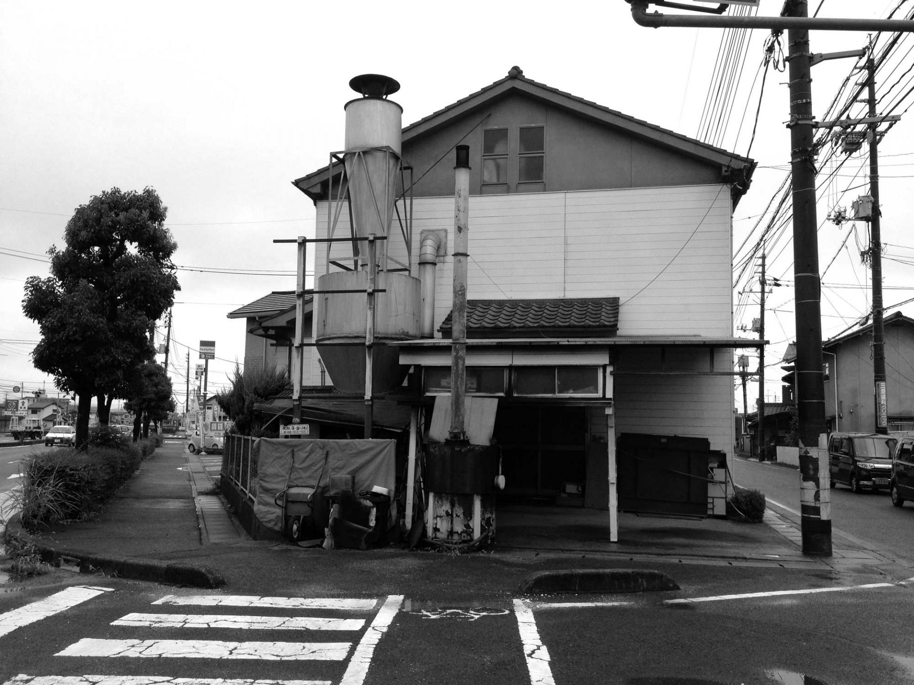
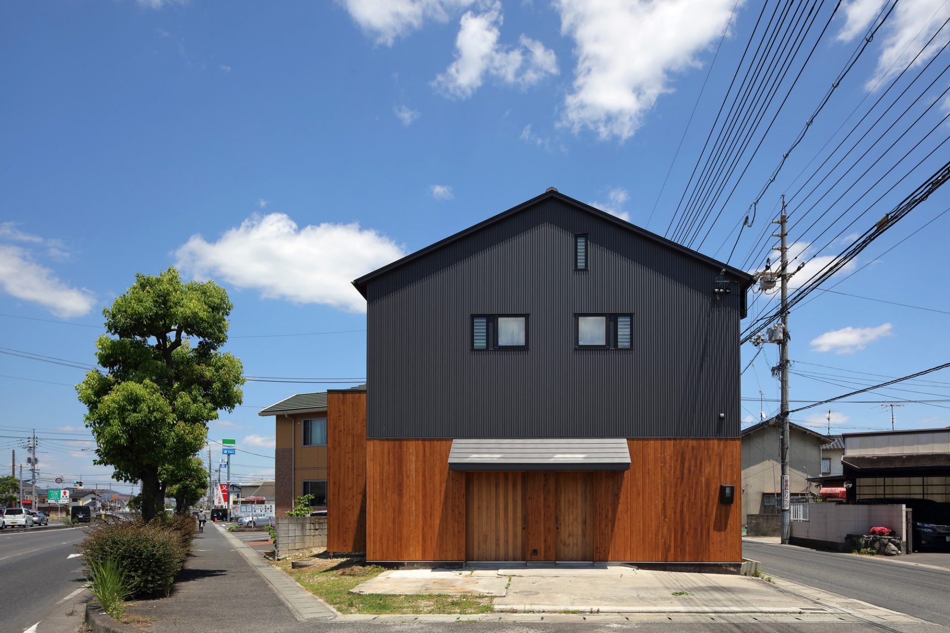
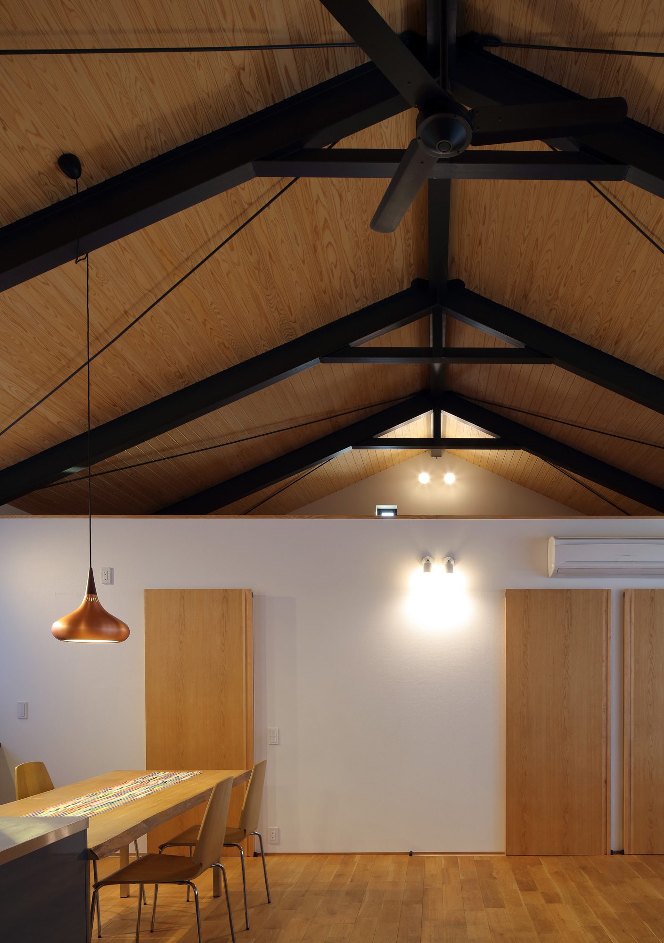
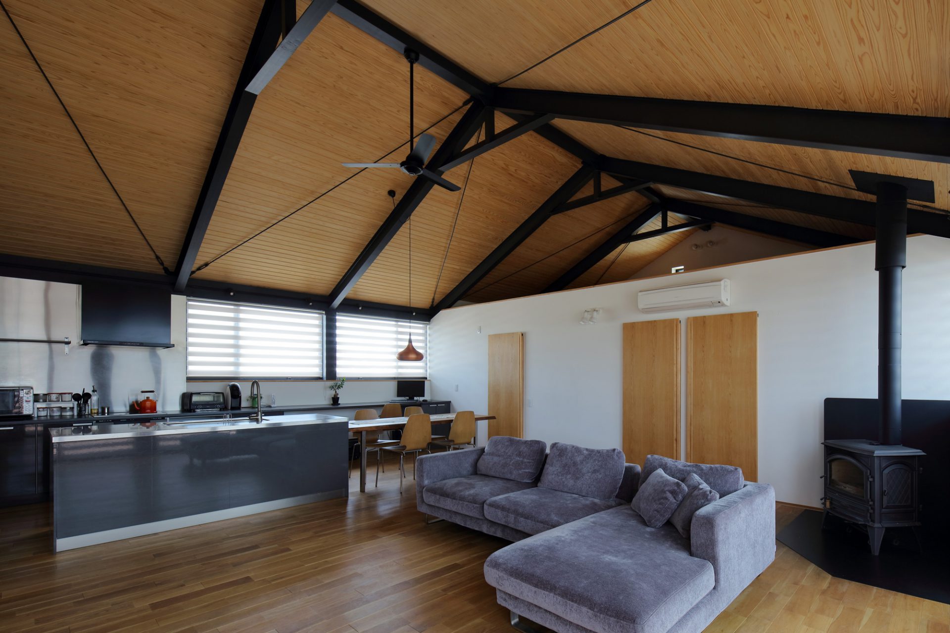
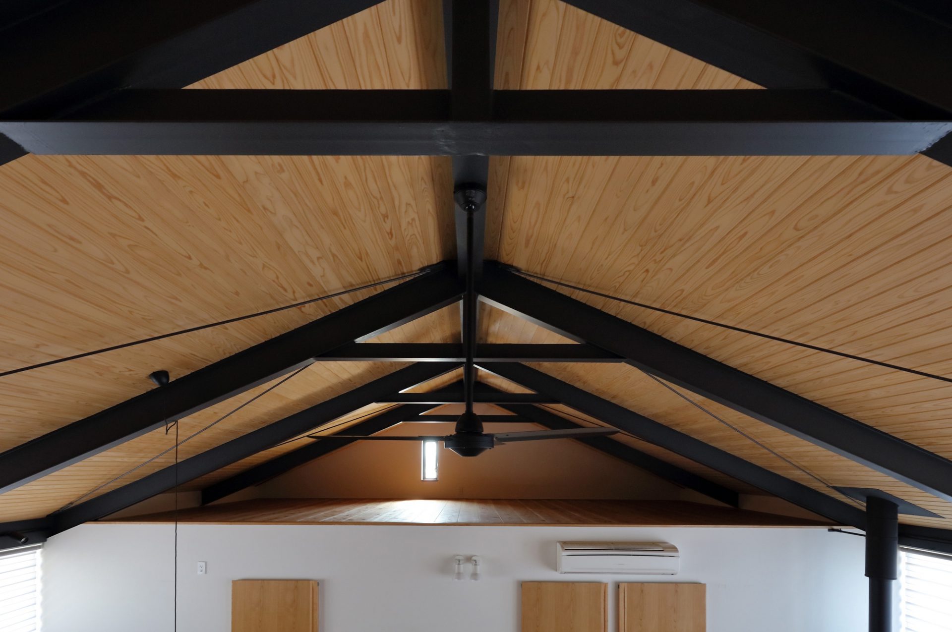
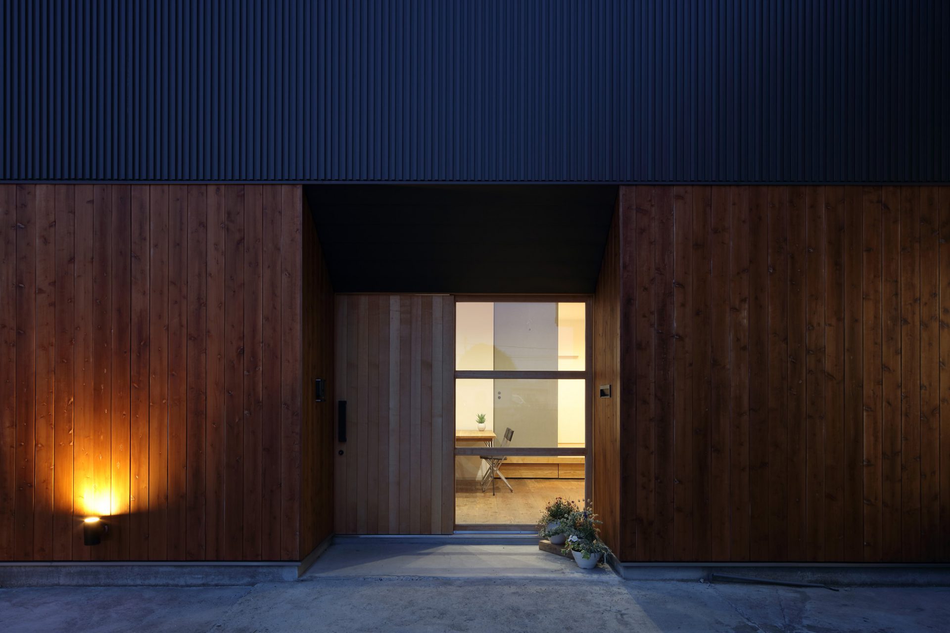
Project Data
General constructors : Hachiichi Construction
Structural consultants : Kurashiki Structural Planning Ltd.
Photographer : Kei Sugino

